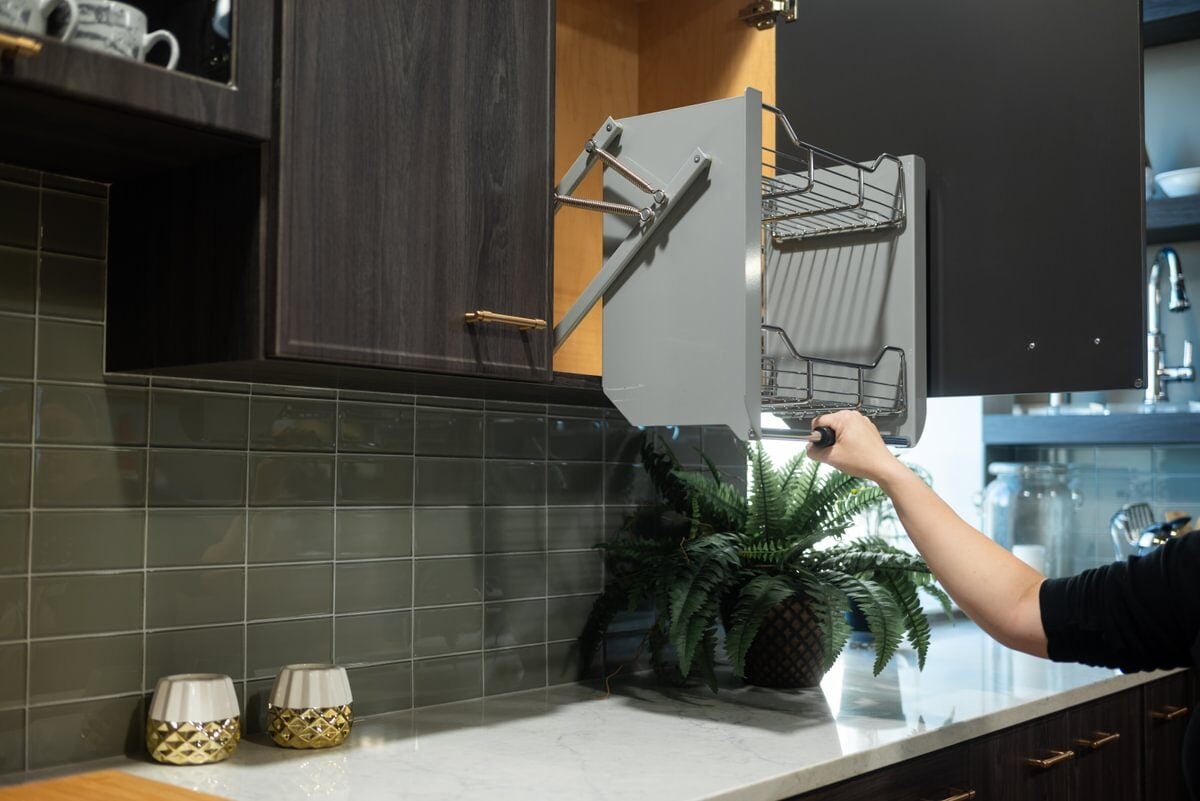"Integrated living space" is really just a modern term for an open floor plan. In the past, homes were divided into separate rooms, often to help control heating and cooling. But today, those boundaries between traditional rooms are fading. Now, a clever arrangement of furniture and lighting is all it takes to transition from one area to the next. Homeowners appreciate this open concept because it fosters a warm and inviting atmosphere, perfect for entertaining.
If you're considering this approach, making your kitchen the focal point is a great idea. Not quite sure how to bring this vision to life? Contacting high-end kitchen remodeling is your best bet. These pros will seamlessly blend functionality and style, creating the living space of your dreams.
Is an open plan kitchen better?
As home layouts continue to change, home design focus has swung significantly in favor of the open floor plan concept. This means rooms with easy flow, as well as access to formal dining rooms, living rooms and kitchens. After all, you want to be able to enjoy the party, instead of being secluded in the kitchen cooking for most of the time.
These combined living areas are called lots of different things. So, as you peruse Houzz.com and various kitchen design galleries for ideas, you can use terms like "kitchen living room combo," “open floor plan” or "open concept kitchen living room" as well. This type of design offers benefits that many modern families crave.
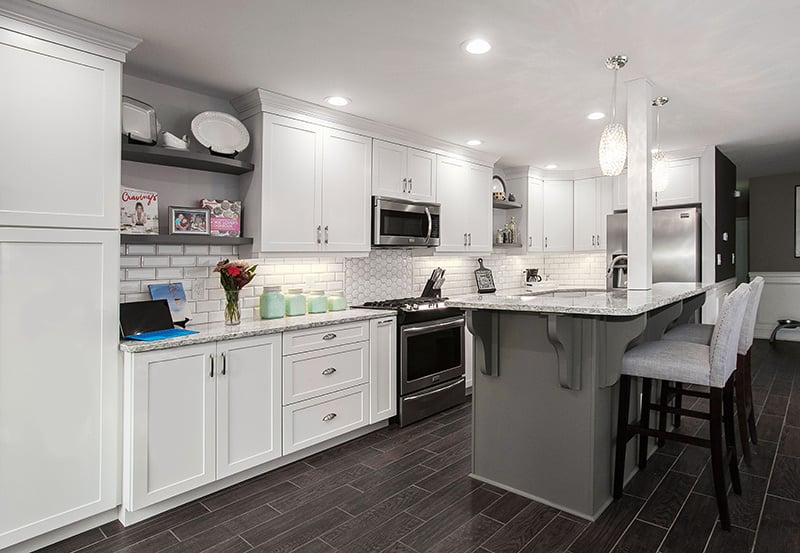
Advantages of integrated living spaces
Since this has become such a popular floor plan, it's easy to list the major benefits of integrated design that homeowners want most. Remember, an integrated living space is what you make of it. You’ve got the power to create a modern and functional space. Aside from the aesthetic advantages, you’ll also enjoy:
- Multi-functional spaces
- Improved traffic flow
- Shared lighting throughout the space
- Easy access to and views of the home while entertaining
- Appearance of a larger space than there may actually be
Disadvantages of integrated living spaces
There are often two sides to every story. It wouldn’t be right to only talk up the benefits of this design choice, without also mentioning some of the drawbacks that can come along when you design an integrated living space. You should weigh these points carefully when deciding what’s right for you. And if need be, you can always modify your design to compensate for any perceived drawbacks.
Here are some possible shortcomings of an integrated living space to consider:
- More costly to heat and cool than more traditional floor plans
- Space can appear cluttered due to the open nature
- Possible lack of privacy, depending on what types of rooms you are integrating
- Noise control issues due to a lack of partitions and walls
Open up a small or gallery-bound kitchen
Small kitchens can be harder to work in, and the situation can be made worse when more than a couple of people are in the space. If your family and friends like to join you when you cook, bake and prepare food, it can be difficult maneuvering around a tiny kitchen. But, once you’ve removed the border between the kitchen and family room, you’ve opened a whole new world of living space. The possibilities are endless.
With this kind of floor plan, you’ve got the option to include a larger island, perhaps with a raised bar for added entertaining value. You’ll be freer to move about the integrated space as well. Open-concept kitchens that connect the family or living room areas can add hundreds of square feet of visual space to your kitchen. Can you say, "light and airy?"
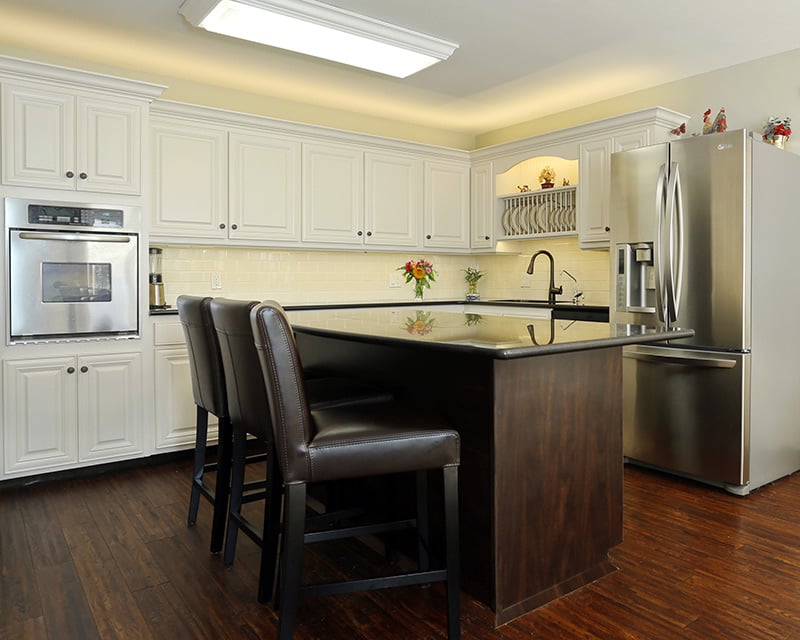
Enjoy those kitchen features you never had room for before
Now that you’ve created the space for it, that fabulous kitchen island you've dreamed about can become a reality. Or, if you always wanted to extend your kitchen peninsula, an integrated design can help you create additional seating there. If you've long wished for a kitchen wine cabinet, but could never fit it in, opening up a narrow floor plan can help you create the space you need.
With all the new space created by the integrated design, your kitchen can go from small and outdated to HGTV-worthy. You might even achieve the look of a Joanna Gaines designed kitchen right in your very own home.
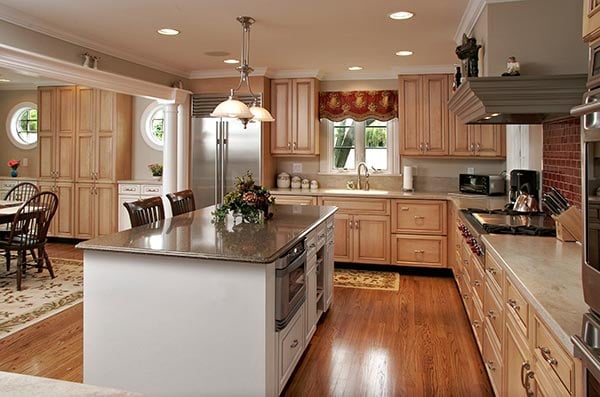
Get that small home office you've always wanted
If your bedrooms are in full use, adding a home office can seem impossible. Building an addition requires a whole new level of costs and considerations, including permitting and zoning compliance. But with an open-concept kitchen, you have the opportunity to possibly add a small home message center, office niche or computer desk, right in the family hub. It’s an ideal spot for kids to do their homework while you prepare dinner close by, too.
Don’t forget about technology. It’s an opportunity to create a centralized location for your family to store and charge their gadgets, keeping your countertops free of all that clutter.
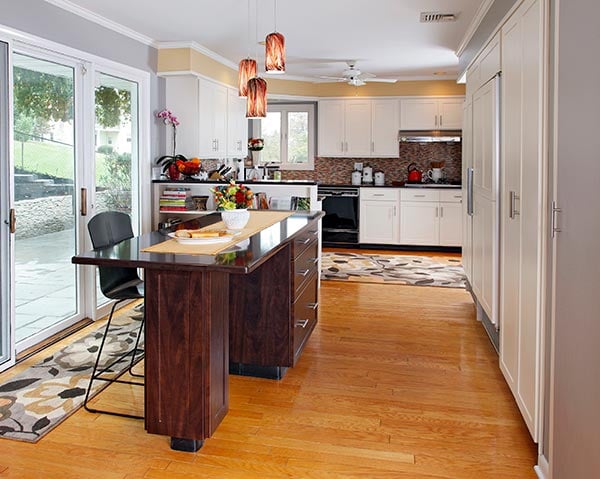
Get sociable in your open space
Want to keep a better eye (and ear) on your teenagers and their friends? Is your home a perpetual hotspot for family gatherings and holiday parties? When your kitchen is open to the main living area, all of this can become much easier and more enjoyable. You can finally chat and socialize with guests without having constantly run out of the room to prepare food and beverages. No more being tucked away and missing all the action! You’ll have more room and better flow for your guests to spread out and enjoy themselves too.
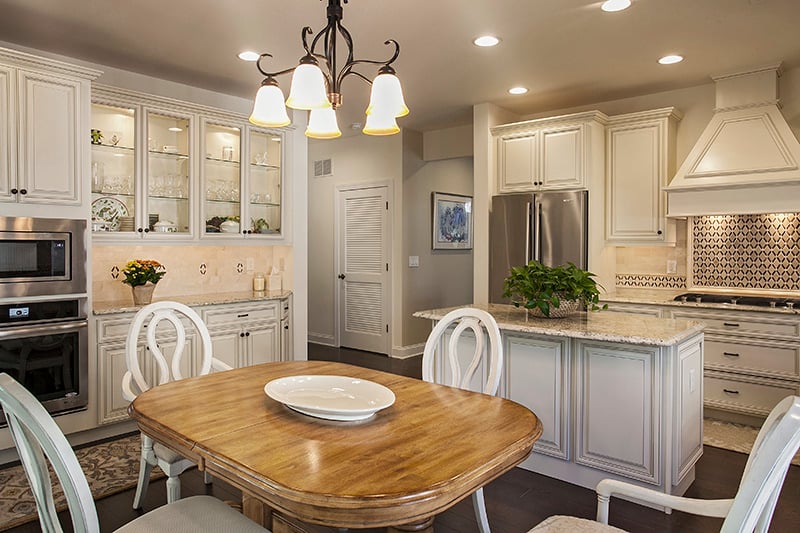
Where can I find experts in high end kitchen remodeling?
Reach out to Kitchen Magic today to set up a complimentary consultation right in your home. We're here to guide you through crafting the ideal kitchen design that suits your space perfectly. Whether you're dreaming of an open plan layout or have a different vision in mind, our focus is on clear communication and supporting you every step of the way. Feel free to give us a call at 866-525-7999. Please give us a call to discuss your kitchen renovation ideas!




