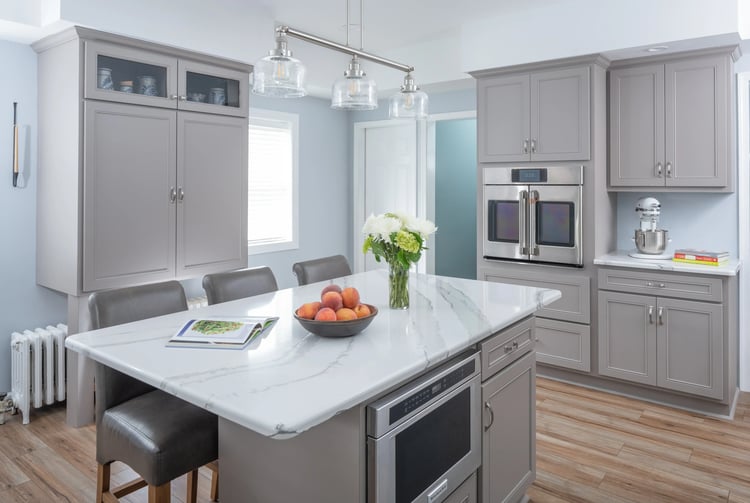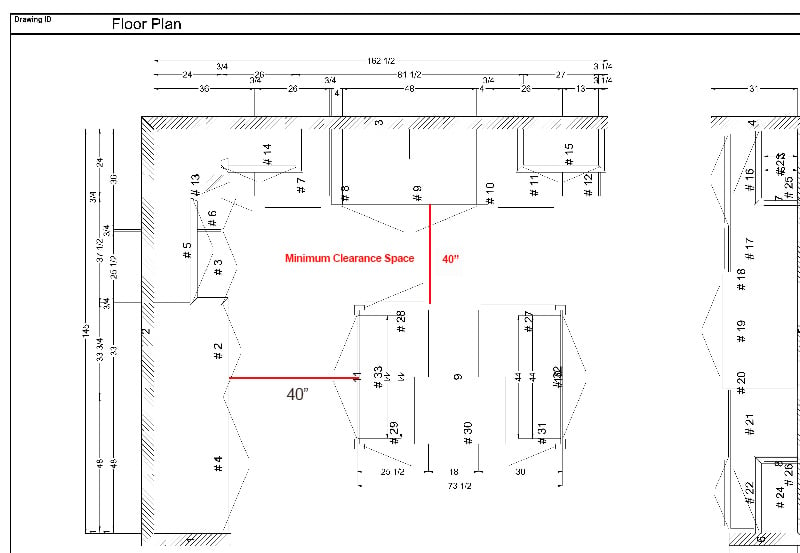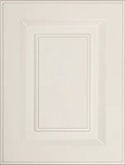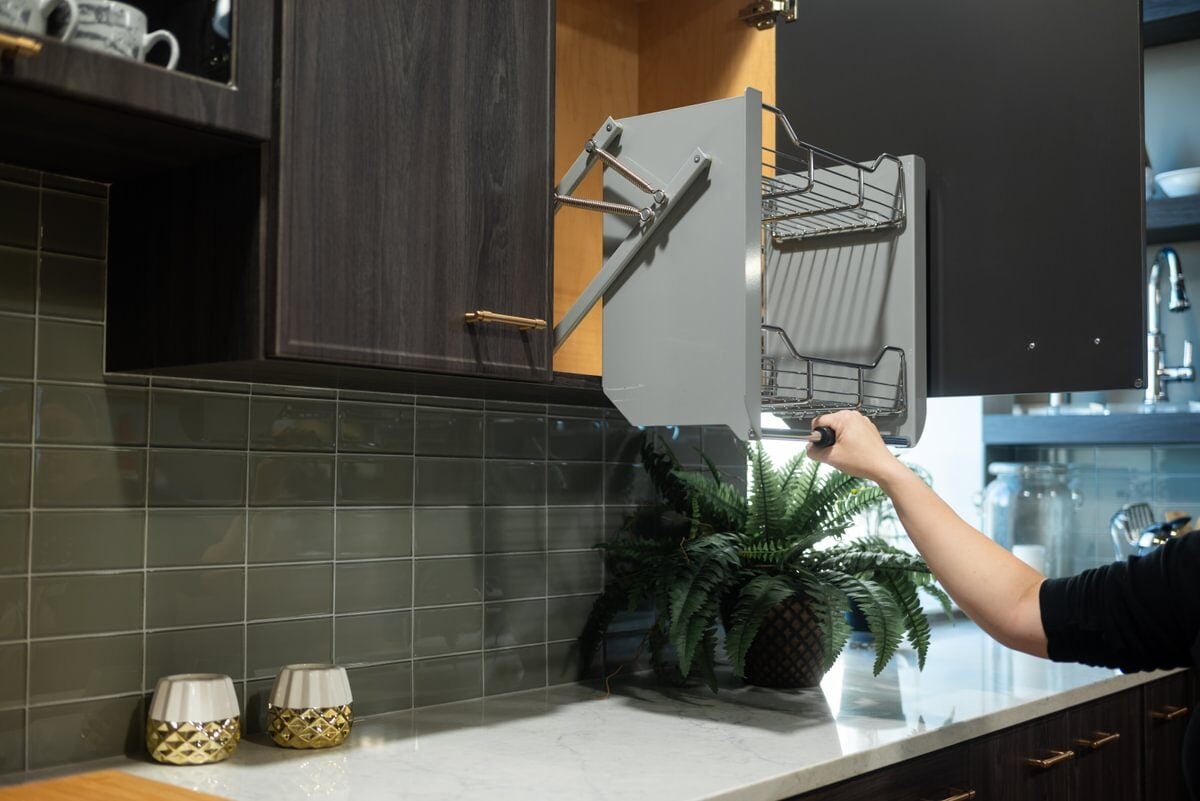A kitchen island adds versatility and beauty to a kitchen. A highly practical addition, a well-made kitchen island can add needed workspace, dining space, and make the overall cooking process more organized. Many kitchen design plans include islands as a part of their initial design due to their desirability with property owners and residents.
If you’re wondering how to create the perfect gathering spot in your Monmouth County home, consider adding a kitchen island to your kitchen remodel wish list.

What should I consider when adding an island?
If you’ve been considering adding an island to your kitchen, the most important aspect to consider is—do you have the room to do so? An island that takes up too much room or that is placed too close to your cabinets can become very frustrating. Consider your kitchen's overall square footage and the below factors before adding an island.

1. Islands aren't just for big kitchens
An island is a versatile addition and can be designed to fit in smaller kitchens. Kitchen islands can be designed to have reduced depths or with wheels. Also, a variety of alternative options such as bar carts are an available alternative to the ‘traditional’ kitchen island. Overall the size of the kitchen itself is rarely an issue and how space is used, the number of residents and the overall shape of the kitchen area are far more important.

2. be sure to include a clearance zone
There is more to an island than the overall size of just the island itself, clearance is a key part of proper island installation and placement. A clearance zone refers to the space between the island and the kitchen’s base cabinets (generally 3 feet or 1 meter). When installing an island make sure nearby cabinets can open completely and appliances, such as the dishwasher, have enough clearance space to open. You don’t want your island getting in the way of existing structures, appliances, or bumping into doors when they are opened.
3. Utilize multifunctionality to maximize efficiency
When adding an island to a limited kitchen space, or one that doesn't have extra space to spare, every inch is precious. So the island has to be practical and multifaceted in its use. A well-designed island can combine surface area, a cooktop, wine fridge, seating areas, and storage for pots and pans. Another good scenario is an island that houses a wine cooler, in addition to ample storage, like the kitchen below.

In terms of measurements, the recommended size for a fixed island is 40 by 40 inches or 1 by 1 meter with 31.5 inches (88 millimeters) of clearance. In smaller kitchens, even a well-placed island can be a bit snug when being used by two people for cooking (but not impossible) and perfectly usable for one person.
4. Take proportions into account
An island, on average, is 3 by 6.5 feet (or 1 by 2 meters) and has a clearance of roughly 40 inches or 1 meter. The size of the kitchen island is determined by the distance around it. It's important to consider these proportions because even in a very large kitchen, an island can take up too much room if it's too large or improperly placed. It can also be a hassle to use as you have to walk around it, reach across it, and it may not be centrally located near other surfaces or cooking equipment.

5. Consider a kitchen peninsula as an alternative
There is more than one way to add an island to your kitchen. If you’re on the fence about an island, a kitchen peninsula is three-sided and attached to a wall at one end. This creates the additional features an island provides while taking up less room in the process and also requiring less clearance. Fittingly, peninsula means ‘almost an island' in Latin. A peninsula is ideal if your kitchen is small and every foot has to be used in the most efficient way possible.
6. Map out the details to match the feel of your kitchen
An island is like any other kitchen remodeling project that requires careful planning in order to succeed. Measure your kitchen precisely and make sure it can accommodate an island addition. Remember even a small kitchen can benefit from an island, however, location, space, clearance, design, and features have to be reviewed before the project is undertaken to make proper use of your kitchen’s space and prevent avoidable errors.

Ready to start your kitchen remodel? Contact Kitchen Magic today!
With our help, you can easily design your island, and the rest of your cooking area for that matter. Kitchen Magic is a one-stop-shop and we only do kitchens, so we’ve perfected the process.
It doesn’t matter if you live in Monmouth County or elsewhere in Pennsylvania, our kitchen design team is here to help. You can finally start enjoying your dream kitchen with less stress, for less time and at lower cost. Reach out to us and get started on your kitchen project with a free in-home estimate.










