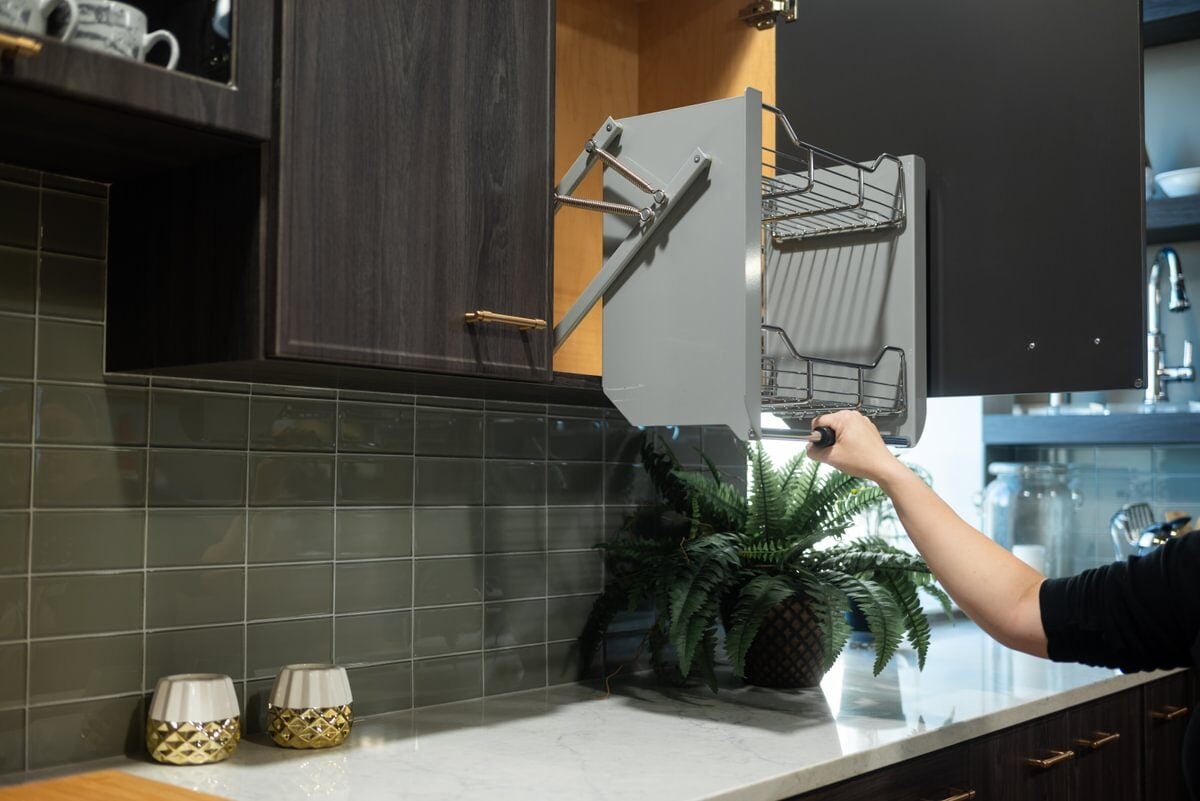If you could remodel your dream kitchen, would it be big with a lot of open space, or small and crowded? Surely, most of us would want to knock down a wall or two. But in reality, expanding your kitchen can be costly and may not be an option.
Sometimes, it’s best to work with what you have. The good news is, there are 5 tried-and-true ways to make your cooking space in Milford, CT, feel larger without having to invest in extensive kitchen remodeling. Keep reading to learn more.
What makes a small kitchen look bigger?
The problem with not having a lot of space is felt the most when the area in question is frequently used. Needless to say, kitchens are some of the most oft-used rooms in any home. Here are 5 design tips that will help you make your tiny kitchen look and feel much bigger:
Tip #1: Design with clean lines
When it comes to the overall design of your kitchen, using clean, simple lines to style your space is never a bad choice. Stay away from large corbels, sconces and elaborate crown moldings, which can break up the design of your cooking space and overcrowd the room. Instead, ask your designer to extend your cabinetry to the ceiling, but keep the cabinet style simple.
The trick is to draw the eye upward with your design, which makes your ceiling appear taller. Use vertical lines in your design, either with baseboards or with paint, for a simple design with added height.
Tip #2: Use similar colors
To keep the design continuous, paint your cabinets the same color as your walls. This erases visual boundaries caused by contrasting colors. Stick with lighter hues and pale colors that tend to reflect light and make the space appear larger.
Tip #3: Recess storage
Keeping clutter from your countertops and investing in the right storage solutions is key to making sure the layout of your kitchen is as convenient as possible. Recessed storage is a great way to maximize your storage space while keeping your countertops and flooring space open for cooking and food preparation.
If you can, tuck your pantry or some shelving flush with the wall, as shown in the kitchen below—you’ll be surprised how much space you'll gain!
Tip #4: Open shelving
Incorporating open shelving into your kitchen keeps it from appearing broken-up and gives the illusion of a more expansive space. Open shelving is also a great way to keep your countertops clear. You can use your open shelves to display your favorite focal pieces and ensure easy access to everyday essentials.
Tip #5: Replace cabinet doors with glass
Glass doors allow the eye to travel to the back of the cabinet, making the kitchen seem more expansive. They also lighten the look of your cabinetry, and lend a more open feel to your cooking area. If you like darker chocolate or cherry colors for your cabinets, adding glass cabinet doors can help bring light to these darker colors in your small kitchen.
Where can I find the top specialists in kitchen remodeling?
The 5 tips we outlined above will help enlarge a small kitchen space. However, if you're still in need of advice for your project, Kitchen Magic's expert design consultants are well-equipped to help. Schedule a free-in-home consultation when you're ready to discover your kitchen's true potential. Reach out to us today!










