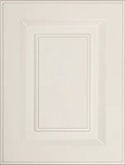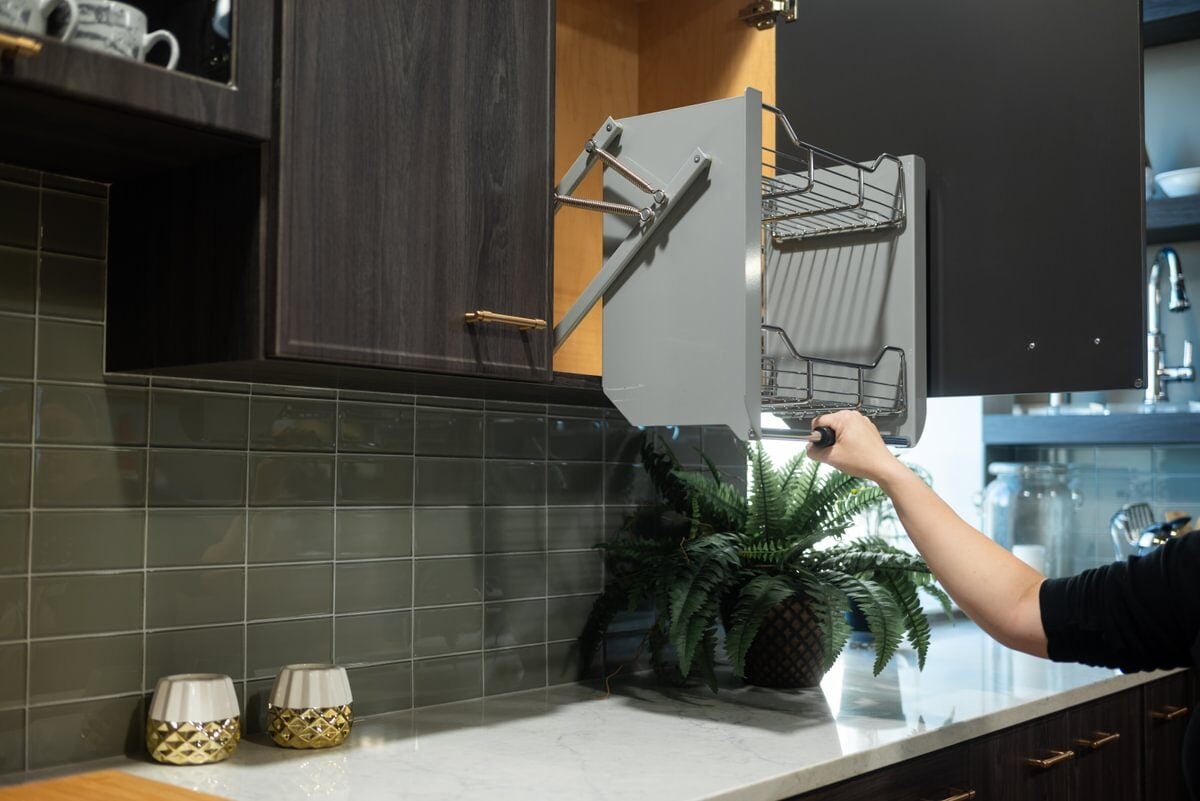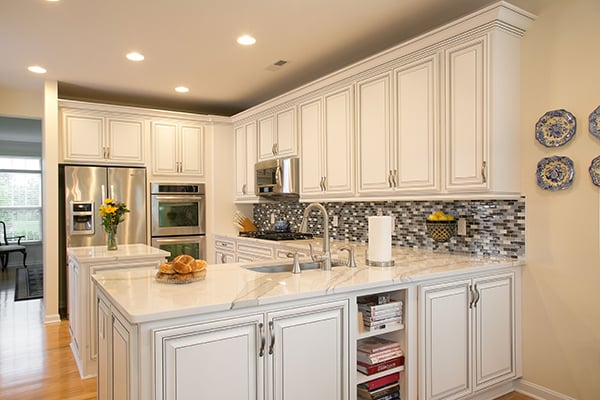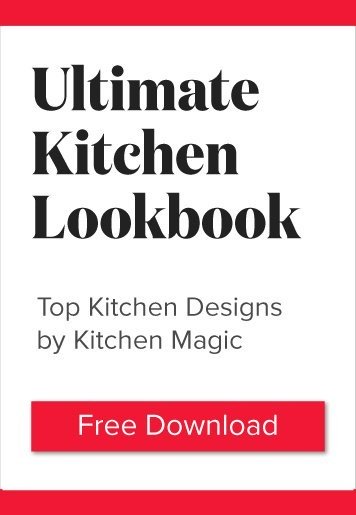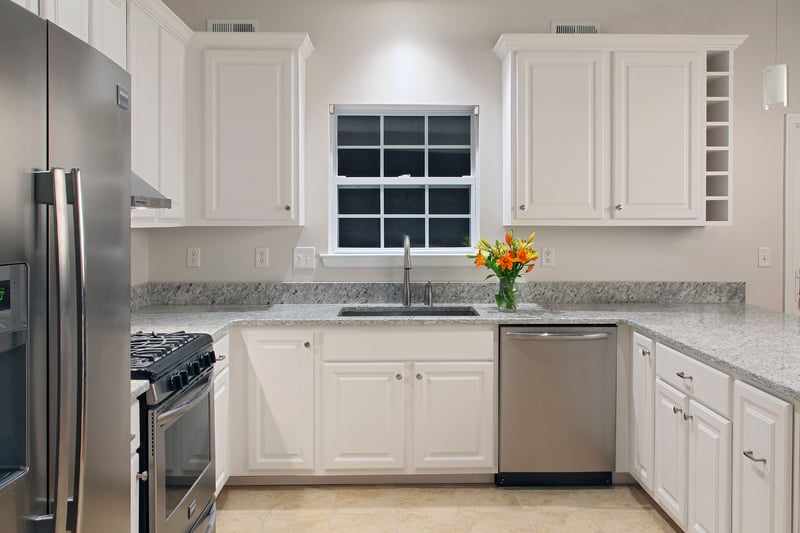
Are you the lucky owner of a U-shaped kitchen? If it's designed right, you’ve got plenty of customized organization features, perfect kitchen cabinets, lots of countertop surfaces for food preparation, and ample opportunity to deck it out in style. Your U-shaped kitchen should be all about you, designed specifically around how your household uses the kitchen daily. We’ll give you some food for thought on designing the best U-shaped kitchen for your family, ensuring that you get the most out of your cooking space.
What is a U-shaped kitchen design?
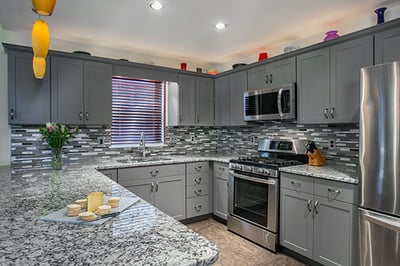
The U-shape design utilizes three adjacent walls with an opening for access. If you’ve got a big enough area you could even include an island for additional countertop and customized storage space.
But you don’t need a giant room to work with. You can make this design fit the space you have. Be careful though, at its most narrow, the design can seem more like a galley kitchen. Wider would be better because you’ll have more room to work. But don’t go too wide because efficiency can suffer if you put too many points of contact far apart within the work triangle.
Expert tips for designing a U-shaped kitchen
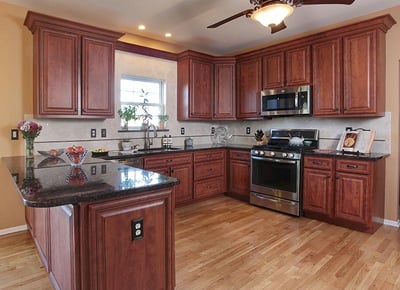 The U-shape design is often seen as a luxurious and functional space. This is attractive for homeowners looking for the room to cook and maintain their space while still having fun. But it doesn’t have to be all big and spacious. It can work in a smaller kitchen as well. Here are some suggestions, or considerations, as you plan your U-shaped layout and upgrade.
The U-shape design is often seen as a luxurious and functional space. This is attractive for homeowners looking for the room to cook and maintain their space while still having fun. But it doesn’t have to be all big and spacious. It can work in a smaller kitchen as well. Here are some suggestions, or considerations, as you plan your U-shaped layout and upgrade.
1. Create your own golden triangle
The traditional kitchen ‘work triangle’ consists of a refrigerator, stove top/oven, and sink. The idea is to literally make your time in the kitchen efficient and keep you just a step or two away from the items you need while preparing a meal. Think about this as you decide what to include in your layout.
Maybe a back wall that houses the sink will be devoted to cleanup. On one side the stove top/range should be situated with countertop space around for preparing your meals. On the opposite side you could have the refrigerator and a pantry for all your food storage. Make the most efficient and functional space you can as you think about placement of your appliances.
2. Provide long-term accessibility
Since U-shaped kitchens are inherently functional, continue with that theme by designing a kitchen that is accessible for long-term living. This is a smart idea for any homeowners who are hoping to age-in-place.
For example, putting the oven at the end of the cabinets, rather than the middle, makes it easy for those in a wheelchair to access the oven's interior. Make a countertop that is low enough so little ones can help you in the kitchen and implement cabinet hardware that is easy to grip. Finally, try to leave at least 36-inches of space for maneuvering between appliances, countertops and raised bar seating areas. All these additions will make your kitchen more livable—even if considerations for accessibility needs are a long way in the future and regardless of your current health or abilities.
3. Add a peninsula or island to your kitchen design
If space allows, add an island. It’s convenient and adds extra countertop and cabinet storage space. In addition, incorporating an island in your U-shaped design makes for a more social atmosphere. There's plenty of room for people to hang out, help cook, or sit and drink wine while you do all the work. You can even add a peninsula if there isn’t enough room for an island. Either way, you’ve got some extra options for a more communal gathering place.
4. Brighten up the look while still providing enough storage
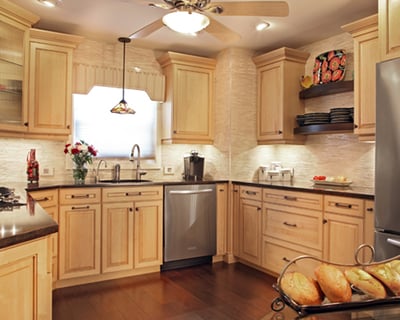
U-Shaped kitchens have the most room for cabinets because they can flank at least three sides. There can be even more if you opt to add an island (see above). From a visual perspective, all these closed cabinet doors can result in an overdose of cabinet faces. Mixing it up with open shelving is a nice way to break up the monotony.
It also helps to keep some of your most used items, like coffee mugs, cereal bowls and the everyday plates, close at hand. If you're not entirely sold on the idea of open shelving, consider installing glass cabinet door inserts instead. Break up the visual space but still keep your items behind closed doors.
5. Add a few kitchen extras to round out everything
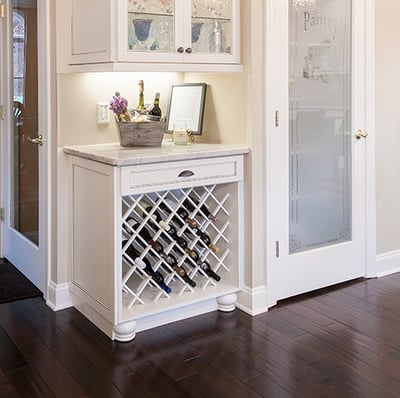 Because you have so many cabinets and ample countertop space, you probably have room to incorporate some "accessory" items that might not fit as well in an L-Shaped or galley kitchen design. If you add an island, you have even more opportunities. Think about adding wine storage for the social kitchen. Upgrade your storage to make life easier. Take advantage of every square foot available to you.
Because you have so many cabinets and ample countertop space, you probably have room to incorporate some "accessory" items that might not fit as well in an L-Shaped or galley kitchen design. If you add an island, you have even more opportunities. Think about adding wine storage for the social kitchen. Upgrade your storage to make life easier. Take advantage of every square foot available to you.
Where can I find experts in customized kitchen
cabinets in Bucks County?
Searching for a reliable kitchen remodeling company? Kitchen Magic has a team of the most qualified professionals on hand to help you with your kitchen renovation project and make the most of every inch of space available.
No matter if you live near Newtown or elsewhere in the area, we’re at your service. Contact us today for a complimentary in-home consultation and quote so we can discuss your style preferences in depth, with absolutely no obligation!


