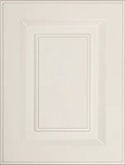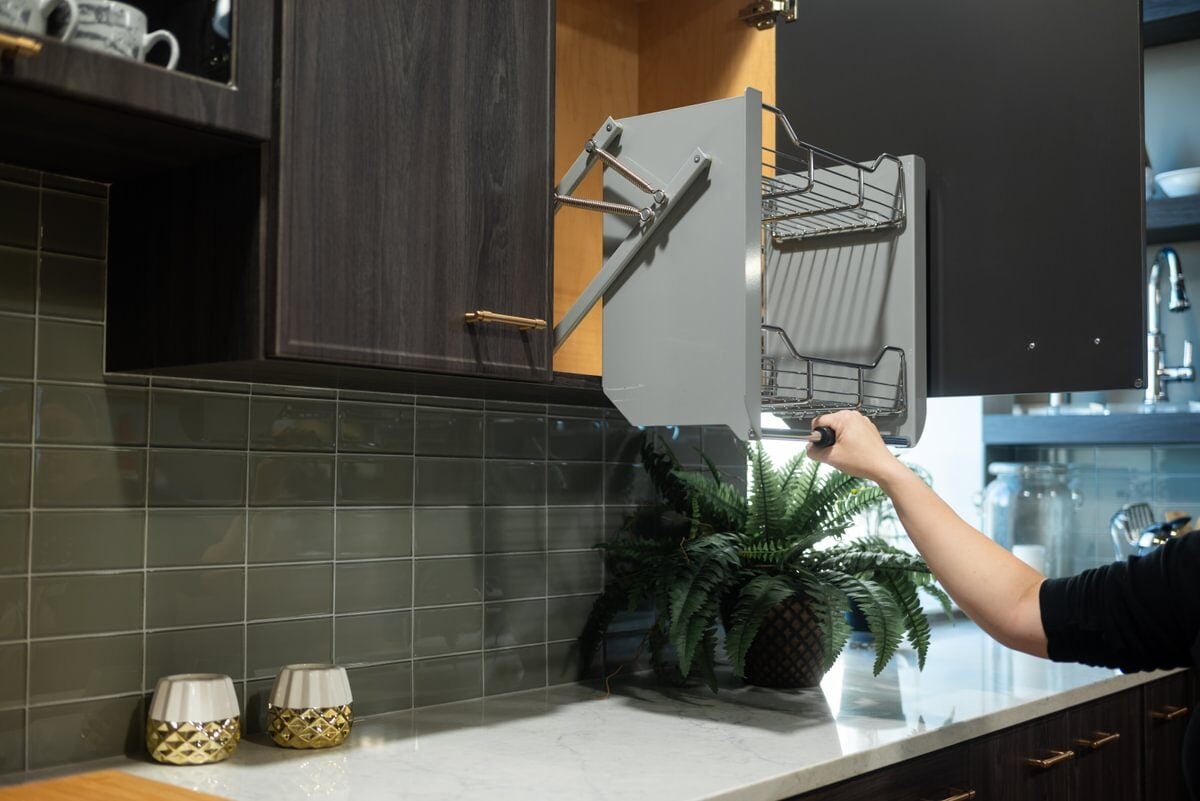Picture a kitchen that where efficiency and function is every bit as important as style. There is adequate flow, cabinets and drawer spaces are easy to access and organize, you never find the kitchen faucet dripping because the lever is so easy to operate your little ones can do it on their own, and all of the materials are easy to clean and maintain.
Do those ideas appeal to you? It sounds like you're interested in livable kitchen design.
Think "Live-Ability" When Designing Your Kitchen Remodel or Renovation
Every year, the National Association of Home Builders (NAHB) hosts its much-anticipated International Builder's Show. Part of that event includes what is called a Concept Kitchen, showing off the latest and greatest in kitchen design trends. In 2015, the Concept Kitchen was designed and built by Carnemark and Konst, and the 340-square-foot state-of-the-art kitchen featured appliances, cabinetry, flooring, plumbing and hardware innovations that turned many heads. As owner and lead designer, Jonas Carnemark, put it, "livability" was clearly put in the forefront of the amazing design.
"It is important for us to not only design a kitchen for the client, but for the client’s extended family—and this often includes multiple generations," says, Carnemark. He frowns on the terms "universal" or "accessible" designs, because they are attached to the ideas of growing old or becoming disabled. While livable designs do accommodate seniors and those with physical limitations, they go well beyond that. They create a kitchen space that can be used comfortably and efficiently by occupants and guests of all ages and and physical capabilities.
Not only do livable designs appeal to current residents, they are likely to make your home more valuable and appealing to future homeowners as well. Design tenets comprising a livable kitchen design include things like:
Easy flow and maneuverability
Does the design flow of your kitchen space feel more sluggish and sticky than fluid and welcoming? If so, a professional kitchen designer can help you create a new layout that offers better work and living-area maneurverablity for you and your family. In smaller kitchen spaces, this may mean passing on an island and using a space-saving peninsula instead. You may find that using open shelving, rather than cabinets, will expand your usable square footage while adding more accessible storage. Small changes like these can make a big difference in overall livability.
Space for mobility aids
Another aspect of maneuverability involves allowing enough space for those with mobility aids, such as wheelchairs, canes and walkers, to get around comfortably. This isn't only about seniors. It can be about your favorite teenage future World-Cup star on crutches. Or about your surprise wheelchair-bound house guests. .
Pull-out cabinet shelves
Why not make every shelf a pull-out shelf. If you don't want to pull it out, fine, but if you're a little stiff, suffered a recent injury or a little person's arms aren't quite long enough, a pull-out shelf is a lifesaver.
Lowered countertop height
A simple change that makes a world of difference is to lower some or all of the countertops from the standard 36" height to a maximum of 34" for easy seated access; just two inches can make a world of difference for day-to-day convenience and ease of access, reducing straining, stretching and risk of mishap..

Inspired by these great remodeling ideas and integrations? Work with Kitchen Magic to make your kitchen a livable one.








