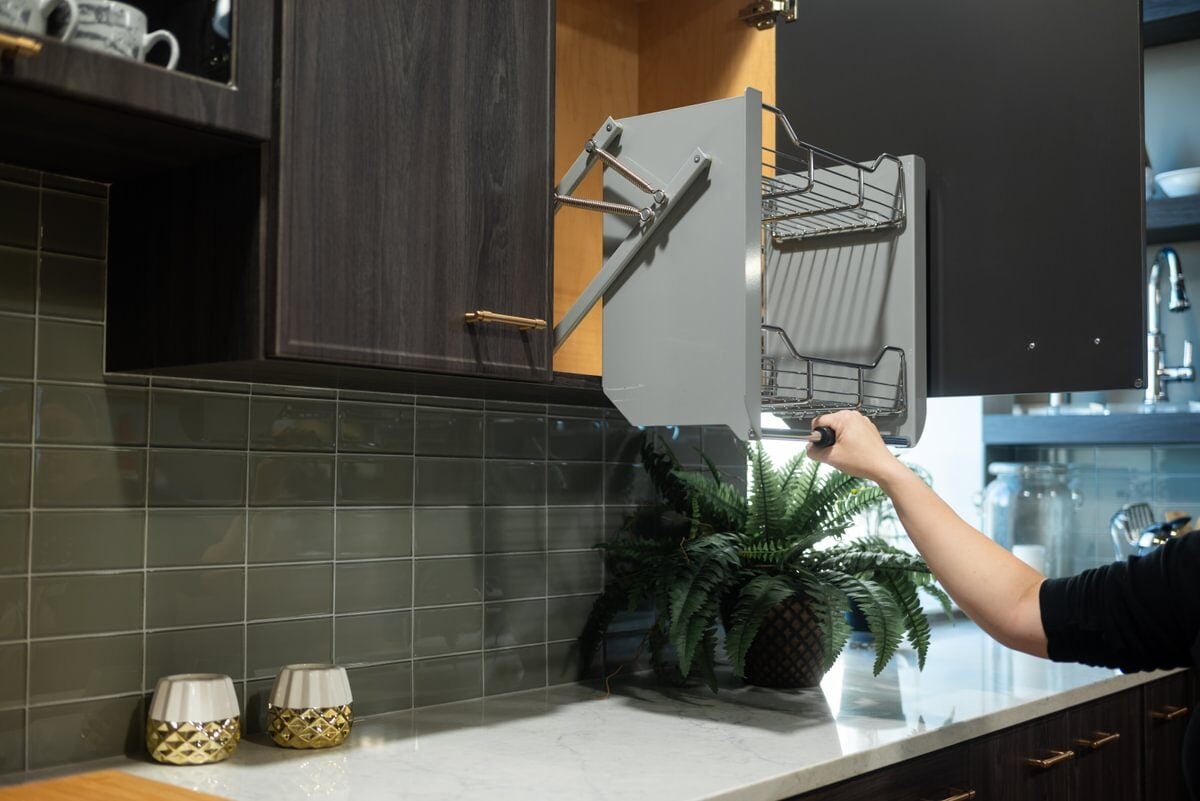The evolution of open floor plans has genuinely reshaped the character of the kitchen in our homes. Just fifty years ago, the typical kitchen was often a separate, isolated room. The prevailing thought was that the kitchen was purely a workspace, where any muss and fuss created there should remain concealed from visitors or casual callers.
But things have changed over the years, as well as our attitudes and the structure of our homes. As a result, kitchen remodelers are now frequently asked to incorporate open concept layouts and transform kitchens from purely functional spaces into favorite gathering places.
Would a mini-office or message center improve your kitchen's
efficiency?
Now, many families enter directly from the garage into the kitchen, which can lead to a pile-up of "stuff" on counter space. Kids do their homework at the kitchen island bar and you may find yourself seated at the kitchen table or countertop while you catch up on email, or do some work. If your kitchen is the "hot spot" in your home, consider adding a message center or small home office, depending on your space.
Read the following to determine which of these three ideas would work best for your home.
The Message Center
A message center doesn't have to take up a whole lot of space. It may be as simple as using the end countertop/drawer space as a whiteboard, chalkboard and/or cork board where you can "send and receive" hand-written notes and reminders.
Eliminate the "junk drawer" by using a drawer and/or cabinet organizer to assist you in storing paper, pens and pencils, paper clips, sticky notes and basic office supplies. Hang a key hook and add some hidden outlets or charging stations so your gadgets are kept in one convenient location.
A small home office
If you have the space for it, we suggest adding a small home office space. You can simply do this by creating a nook - such as at the end of a wall or as part of a kitchen peninsula. Your small home office should at least accommodate your laptop and a printer. In order to keep things organized, you can combine shelves and drawers. All of this can be accomplished in a way that complements the overall design of your kitchen.
A larger home office
You can take the idea of an open floor plan concept a little further and create an integrated home office that blends your kitchen with your living room. Like the small one, it will hold all of your office supplies and provide additional storage space or shelves for books and other necessities.
Looking for the finest kitchen remodelers? Contact Kitchen Magic!
Thinking about a desk for the kitchen office or planning something else? Our design team is always happy to provide an in-home consultation to discuss how a message center or small office kitchen area can be integrated with your remodeling plans. You are in good hands at Kitchen Magic, committed to creating a kitchen you and your family will love for years to come. You can also count on them throughout the entire process, keeping you informed each step of the way.









