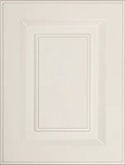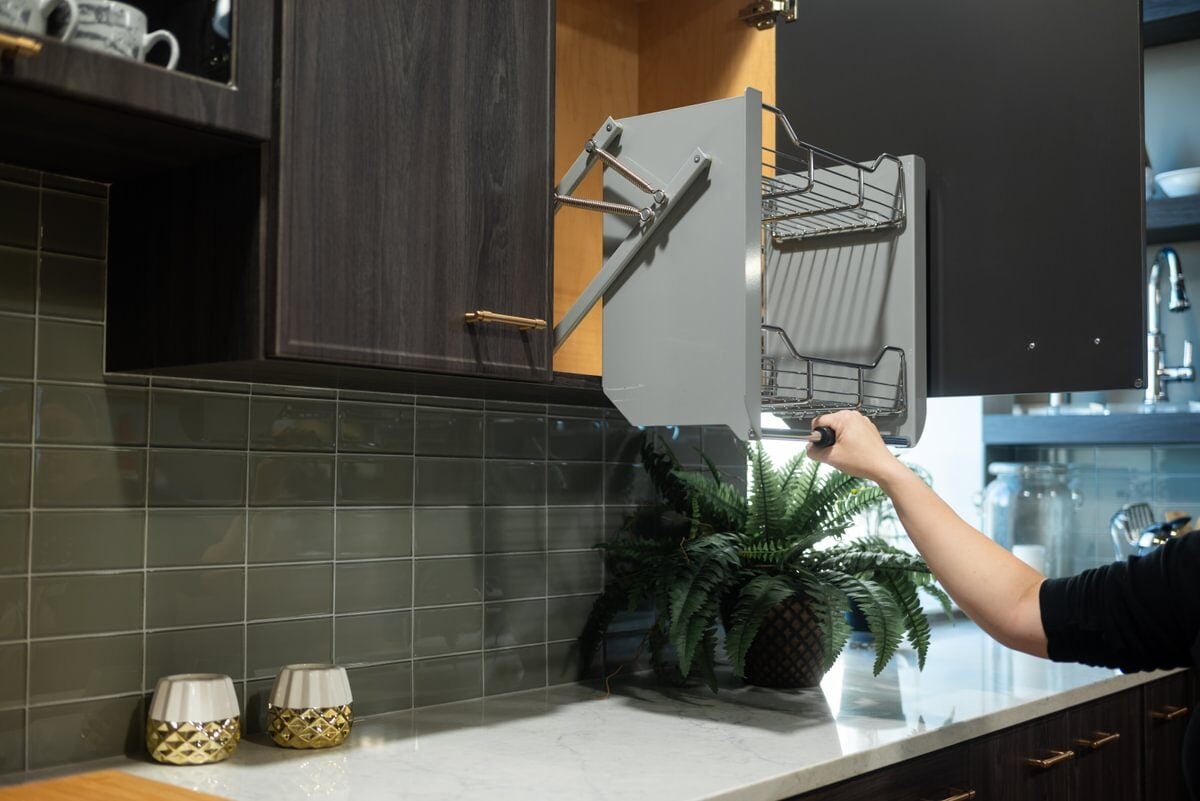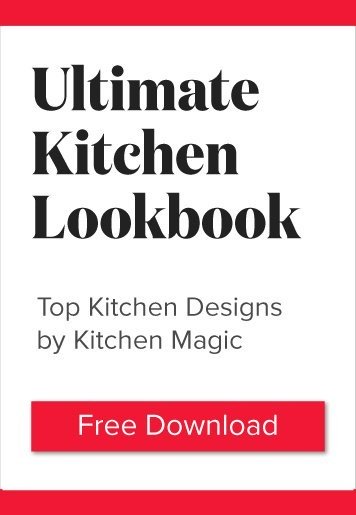Changing the layout of your kitchen is costly. It often involves relocating plumbing and electrical work, and that requires additional demo and construction. Thus, most homeowners go through extensive kitchen remodel merely to improve the functionality of their Northampton County residence.
But if you have an L-Shaped kitchen, you're in luck. This is one of the most functional kitchen layouts out there and it works extremely well with the contemporary open floor plan design.
How to make your existing L-shaped kitchen
design even better?
Our team believes that it's best to lead by example, so we'll include photos from real Kitchen Magic remodels to illustrate each of the 5 ideas below.
We always feel it's best to lead by example, so we'll include photos from real Kitchen Magic remodels to illustrate each of the 5 ideas below.
1. Streamline your workflow with the golden work triangle
Work triangles in kitchen design have been around since the post-war period. In the traditional sense, it consists of a stove/oven, fridge and sink. For most homeowners, this configuration still makes sense - but not for all. Think about the way you use your kitchen, and then configure a work triangle that makes sense for your kitchen's daily use. For example, the owners of The Black and White Wellington use their stovetop and microwave the most - and only use the ovens for larger and more formal events. As a result, they have a fridge (out of view on the right), a unique rangetop, a microwave (hidden behind an upper-cabinet panel to the right of the range) and extra prep-space (the island) representing their work triangle. The ovens are on the perimeter.

2. Incorporate a kitchen island
Here's an example how you can have your refaced cabinets and some custom cabinets to boot. If your kitchen has room for it, the addition of a kitchen island is highly recommended. In the Darlington's Suede Kitchen, a low-profile island works in their smaller kitchen space, and it exponentially increases surface space for food prep and potluck-style dinner events.

3. Provide more storage space
What's all that wasted space between the cabinets and the ceiling? Sometimes, an L-Shaped kitchen means less wall space for cabinetry (especially if you can't add an island). In this case, extending the cabinets to the ceiling maximizes kitchen storage space while reducing dust collection. That's what we did in the Maple Pewter and Pepper Kitchen, where every bit of storage had to count.

4. Mix it up with open shelving
If your kitchen is on the longer side, you may find that two solid walls of cabinetry is a lot for the eyes to take in. Instead, mix it up with some open shelving There is nothing better than open shelving on either side of the sink upper-cabinets, on blind corners or, as is the case in The Prestige Cathedral, adjacent to a kitchen entrance wall for better visibility around the corner.
5. Incorporate a peninsula
In truth, this will make your L-Shaped kitchen more of a U-Shaped kitchen...or almost. In a smaller, L-Shaped kitchen, even a few feet of peninsula space tacked on to the end of a counter can make a difference in terms of food prep area, extra storage and additional seating area. This is often made possible when homeowners are able to knock out a wall between two spaces. The addition of a peninsula, like the one in our Nutmeg Topaz Kitchen remodel, makes the kitchen a much more workable and sociable place to be.
Where can I book a dependable kitchen remodel in Northampton County?
Are you trying to make the most of your existing kitchen design? Schedule an in-home consultation with a Kitchen Magic design professional. It doesn't cost you a thing, and you're bound to glean expert tips to enhance the look and function of your kitchen's layout.
Let us know what you have in mind, and we'll help you make it a reality. We have a team of skilled and knowledgeable kitchen designers at your disposal, no matter if you live in Nazareth or elsewhere in the area.











