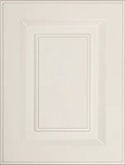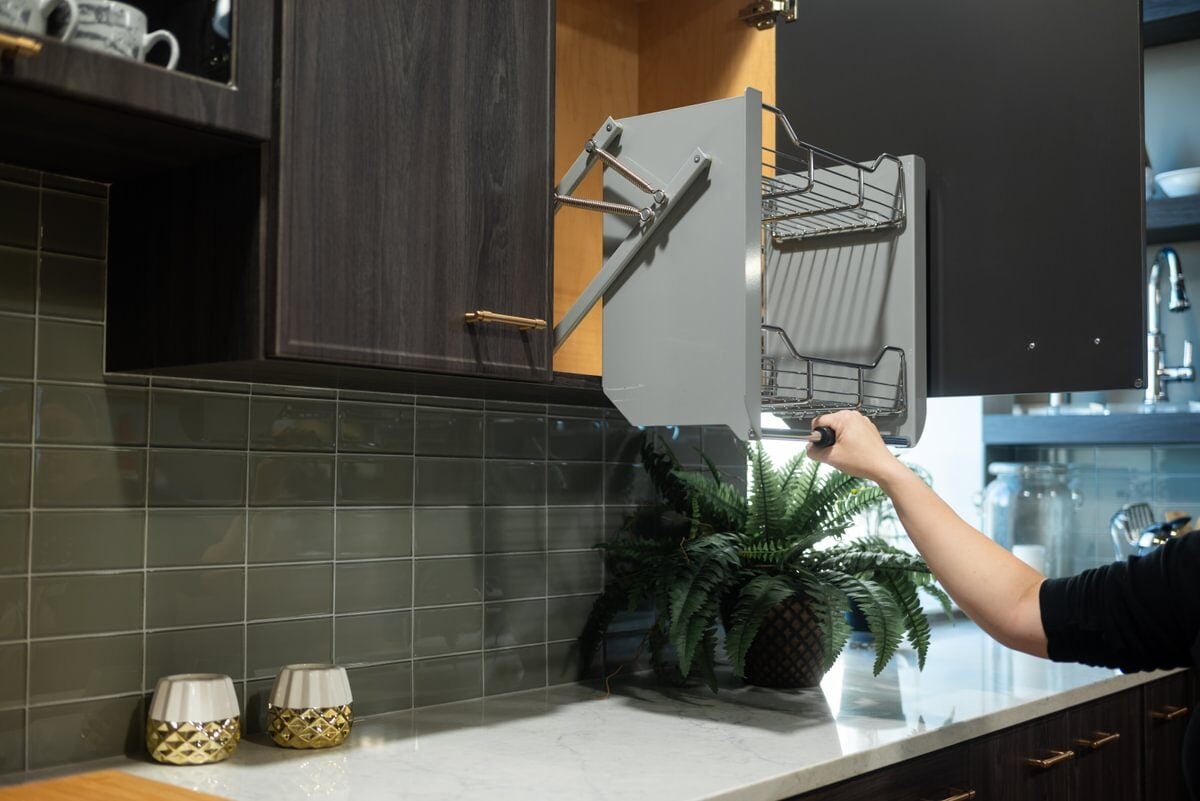So many of the contemporary tenets that comprise functional home design are products of the 1940s. The post-war era was a boom-time for Americans and that meant the middle-class could enjoy luxuries only the rich could conceive of in times past. It was during this era that the concept of "The Kitchen Work Triangle" was invented.
This concept held that the main kitchen appliances - refrigerator, stovetop/oven and sink - should be within just a couple of steps from where the cook prepped the food - forming an equilateral triangle whenever possible. This idea made kitchens more efficient and accessible. Now, however, the kitchen triangle isn't always the best idea.
Does Your Kitchen Even Need a Work Triangle?
The Kitchen Triangle concept assumed that:
- Only one person cooked all the meals (thanks, mom!).
- Most meals were cooked using stovetops/ovens (microwaves weren't invented yet).
- The kitchen was fairly conservative in size, often using a linear, galley-style floor plan.
The modern kitchen doesn't necessarily fall under these assumptions at all anymore, which is why we recommend you evaluate How you use your kitchen before designing it around the traditional triangle format.
Here are some questions for you to ask yourself:
Do you cook food? Some families hardly cook at all, outside of the occasional holiday meal. They microwave, boil, take-out and dine-out, which may mean the kitchen layout should focus more on a busy lifestyle than how to efficiently prepare a 4-course meal.
Who does the cooking?If one person does the cooking, and prepares meals regularly, the triangle is definitely more efficient and we recommend reading, How Can I Optimize My Kitchen Work Triangle?, for further points to ponder. If cooking is a family affair - or a couple's endeavor - than think about who does what, and you may find that your kitchen would be better divided into zones, rather than a triangle, to accommodate the meal prep choreography.
Will your kitchen have an island? If you love the idea of a kitchen island, then this also changes how your appliances will be laid out. Again, a review of who does what and where in the kitchen (even right and left-handedness should be taken into consideration), will help to determine which appliance should be installed in the island. If you don't want any appliances in the island, this will disrupt the "Triangle" idea and you should work with your kitchen designer to determine which zones should go where.
What's the square footage of your kitchen? The kitchen triangle revolved around the idea that kitchens were more modest in size - allowing for only a couple of steps between appliances. Today's kitchens, however, are typically much larger and there are multiple kitchen layouts to choose from. While you may like the idea of a kitchen work triangle, it may turn out that your kitchen's size and/or layout doesn't really accommodate it in a way that enhances efficiency, in which case having two appliances along the same countertop surface might make more sense.
What other activities take place in your kitchen? Since kitchens used to be smaller, they were never much of a hang-out spot. You may have had a grandma or mother who kicked everyone out when it was time to cook. Now, however, kitchens are often a social affair - including hang-out spots, breakfast nooks and other design features that may alter the shape of your triangle.
The good news: these days, the kitchen design world is wide open. Working with a professional kitchen design and build team will help you determine whether or not the kitchen work triangle is relevant for your household.









