Free Quote: 800-272-5490 | Customer Service: 800-237-0799 | Text: 833-621-1881
Close
Close
Free Quote: 800-272-5490 | Customer Service: 800-237-0799 | Text: 833-621-1881

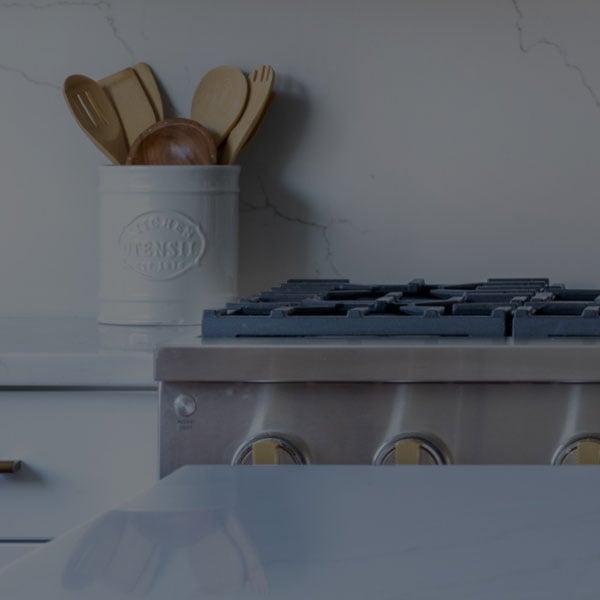
Our unique approach to kitchen remodeling will turn your kitchen into a stunning, functional space you love to come home to.
Your new kitchen and design are all about you, your, your family and home. If you can dream it, our kitchen remodelers can do it! We offer hundreds of colors and style options. Our design experts will help you get the kitchen of your dreams.
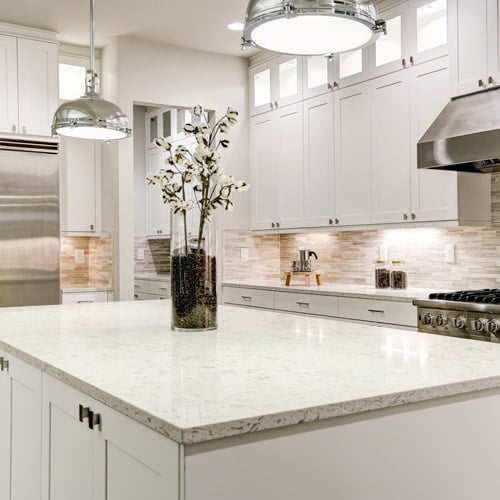
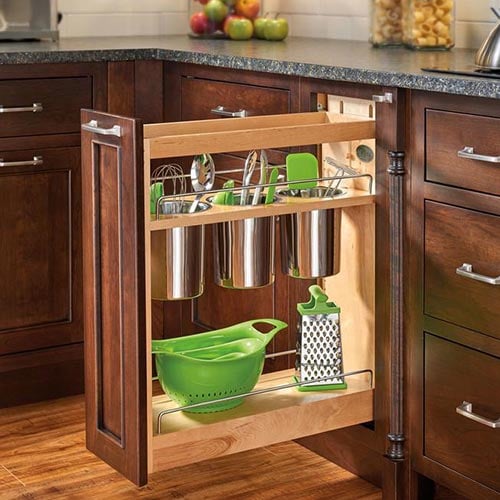
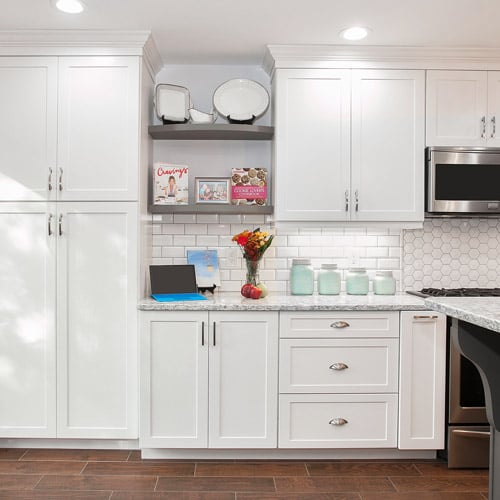
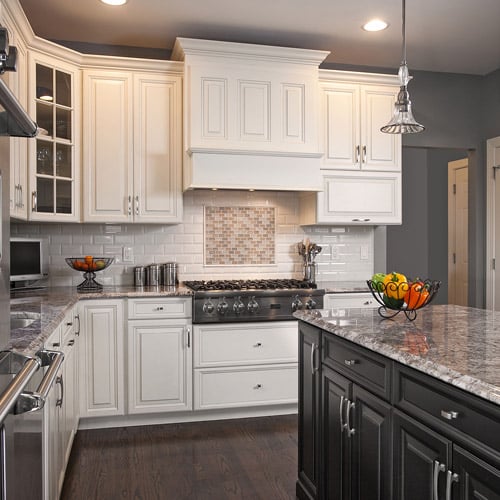
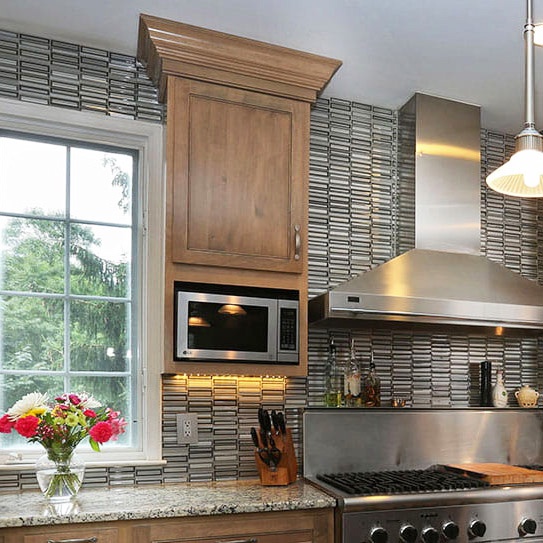
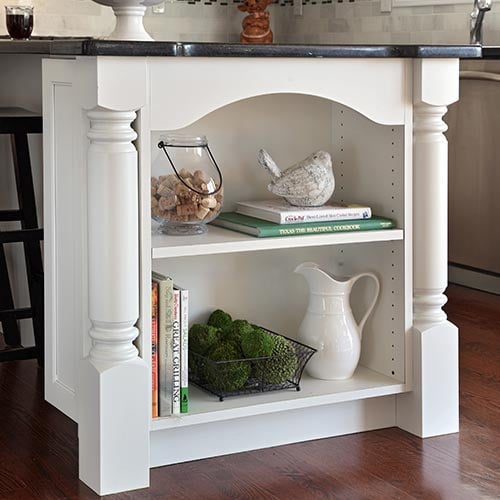
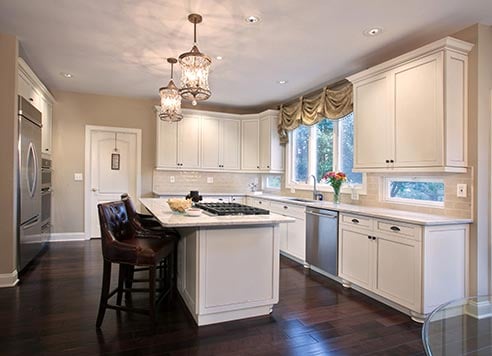
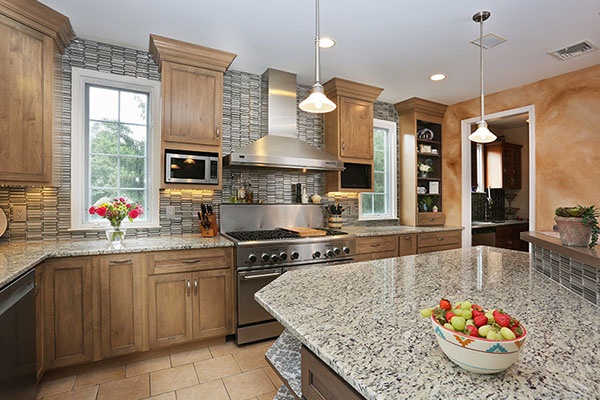
Give your kitchen an upgrade that brings both visual appeal and value. Start by learning more about the process and what to expect.
There are many reasons why you’d want to transform your space with a fresh and modern kitchen remodel, including:
While there’s no one answer to this question, homeowners generally aim to conduct a remodel every 10 to 15 years. Because this area of your home is used on a daily basis, it can experience a lot of wear and tear. Also, styles change rapidly and so do your needs, so you may feel the need to embark on a renovation pretty soon after the last one.
If you’re ready to spruce up your space, our skilled kitchen remodel contractors will equip it with sturdy solutions that will bring you joy for years to come. Simply give us a call to arrange a consultation.
The duration of your project depends on its different features, such as the complexity of the work and the square footage of the space. Overall, it may take between six and eight weeks to complete the process. However, it can also last significantly shorter, especially if you’re performing a small-scale renovation.
With our kitchen remodel contractors, you can enjoy the end result in as little as a week. Reach out to us to discuss the details of your project, including the project schedule.
The cost of your remodel will vary depending on several factors, like:
By contacting us and sharing your ideas for the project, we’ll get a better grasp on what you need. Then we’ll be able to provide you with a price estimate, making sure that it fits your allocated budget.
Kitchen Magic has been a household name in the field of kitchen remodeling since 1979. With more than 60,000 successful projects under our belt, we’re the go-to contractors for all of your unique demands. While you’re relaxing in one of Lehigh Valley parks or hiking on one of the trails near Lehigh Valley, our team will be working on your project. We’re here for you if you need:
Thanks to our meticulous craftsmanship, vast knowledge, and high-quality materials, your kitchen will undergo a beautiful transformation. Call us today to get started!
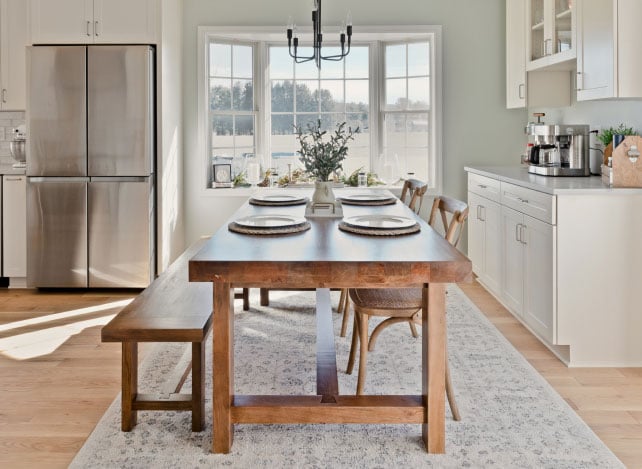
A+
4.7
4.6
4.7
4.7
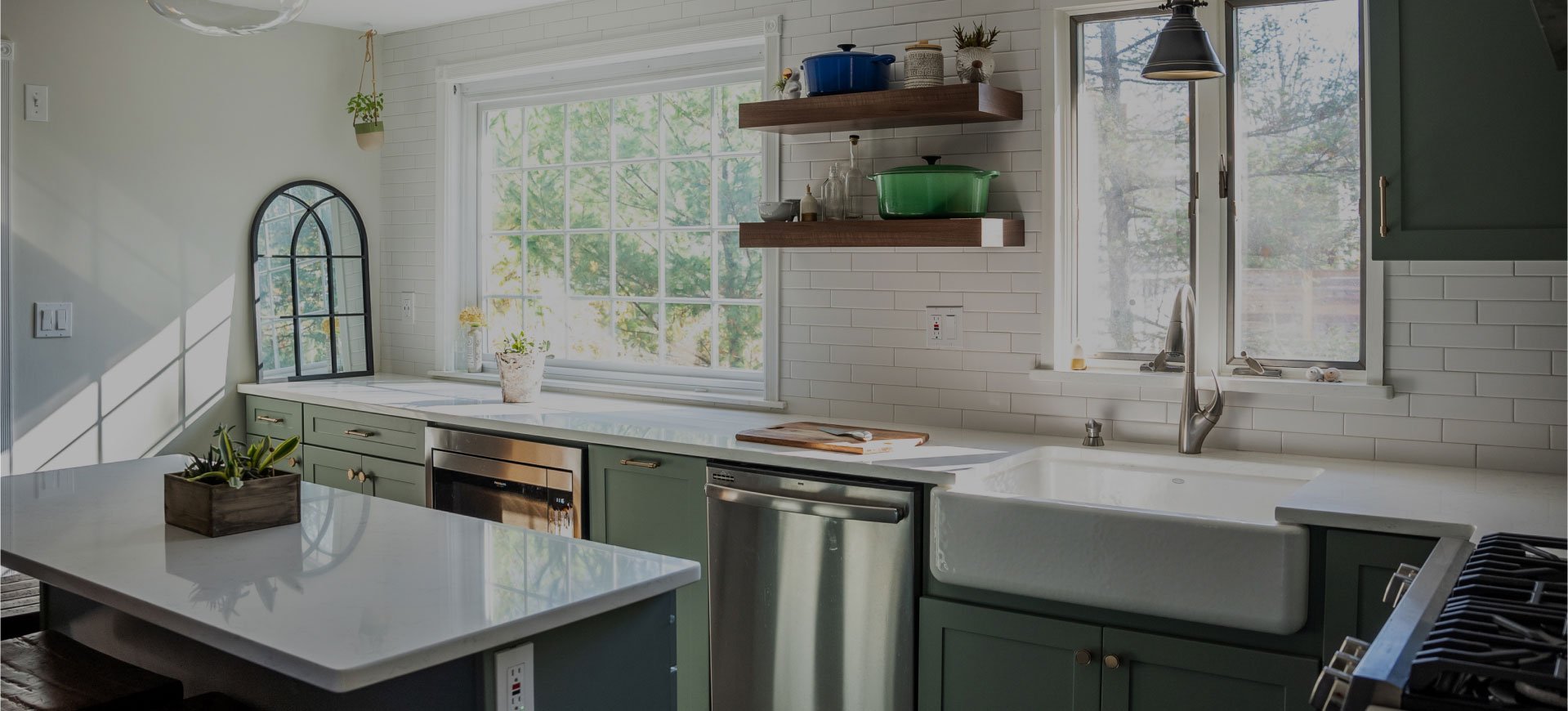
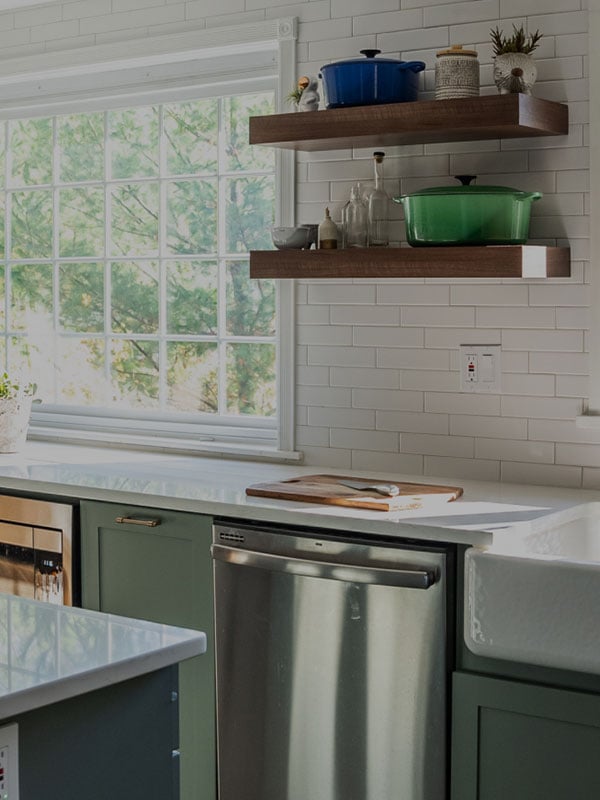
Take a look at our free blogs!
Get free kitchen design advice straight to your inbox.
Free Estimate: (800) 272-5490
Customer Service: (800) 237-0799
Email: info@kitchenmagic.com
Address: 4243 Lonat Drive Nazareth, PA 18064
