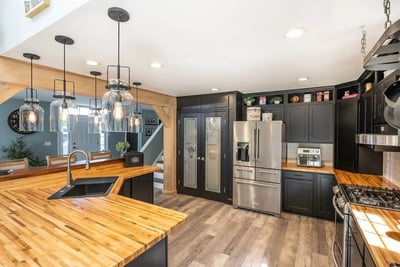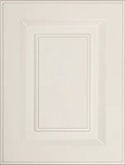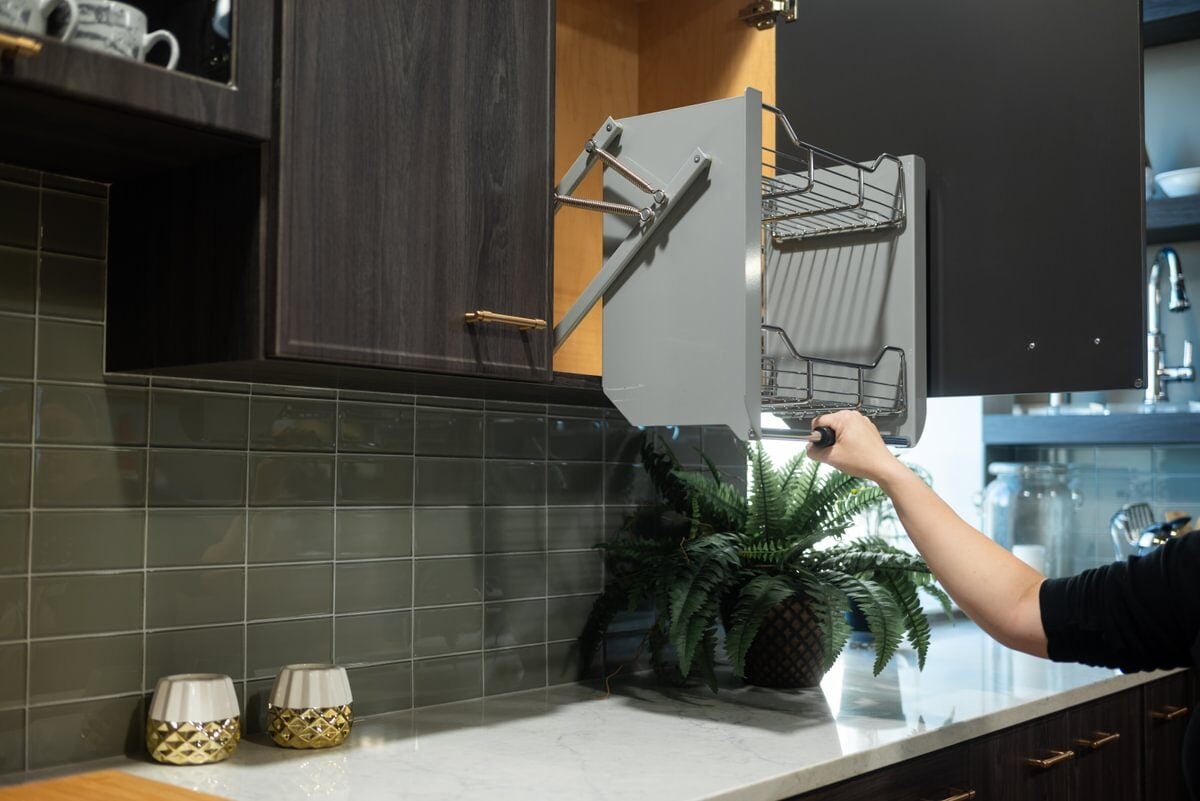The kitchen is often referred to as “the heart of the home”, and for a good reason. It’s where we gather to prepare and share meals, connect with our family and friends, and often create lasting memories;, especially during a competitive family game night around the dining table.
Whether you’re planning a kitchen remodel, or just looking to best utilize your space, the layout of the kitchen plays a crucial role in how it functions, as well as its aesthetic. Let’s take some time to explore different kinds of layouts, why you might have a preference for each one, and help you determine the best layout for the size of your kitchen.
The Classic “L-Shape” Layout 
This is probably the most popular and versatile layout for a kitchen. It consists of two adjacent walls of cabinets and appliances, forming an “L” shape. Here’s why you might prefer this layout:
Advantages:
- Efficient use of space: L-shaped kitchens make the most of the corner spaces, providing storage and a functional workspace.
- Open and accessible: This layout allows for easy movement around the space and makes interaction with others easy, making it ideal for families, or those who simply enjoy entertaining.
- Versatility: This layout can work in both a small and large kitchen, making it adaptable to various design styles.
With these pros considered, we can see that an L-shaped space is ideal for homes where the kitchen is part of an open floor plan, fostering connectivity with the other living areas in your home.
The “U-Shape” Layout
 This type of layout features cabinets and appliances along three walls, forming a U. It offers a well-organized and efficient workspace, perfect for the home cook.
This type of layout features cabinets and appliances along three walls, forming a U. It offers a well-organized and efficient workspace, perfect for the home cook.
Advantages:
- Abundance of storage and counter space: With three walls of storage and workspace, you’ll always have plenty of room for all of your kitchen essentials.
- Excellent workflow: This layout minimizes your foot traffic through the kitchen, meaning it’s easy to move from one task to another.
- Separation of work zones: With a U-shaped layout, you can designate specific areas for cooking, prepping, and cleaning, which is especially important for larger families, or for the home cook whipping up complex recipes.
This layout is usually best for medium to large kitchens that are able to provide ample square footage. This is also the most ideal layout for the home cook who frequents the kitchen more than anyone else in the home.
A Contemporary “Galley” Layout 
The galley kitchen, inspired by a ship's galley, consists of two parallel walls of cabinets and appliances facing each other. It’s known for its efficiency and streamlined design.
Advantages:
- Efficient use of space: Galley kitchens maximize every inch of available space, making this layout great for a smaller square footage.
- Easy workflow: This layout allows for an efficient, linear workflow, making everything you need within arm's length.
- Modern aesthetic: Galley kitchens are often favored for their clean, contemporary look, making them perfect for a minimalist design.
The galley kitchen is best for a narrow or small kitchen space. It is also ideal for homeowners who prioritize functionality and prefer a sleek, modern design.
 The “Island” Layout
The “Island” Layout
This kitchen island is a popular choice for those who enjoy entertaining and socializing while they cook. The idea is that the general layout around the island could be almost any of the layouts we discuss in this blog, but with a stand-alone island set in the middle of the space, providing additional counterspace, storage, and seating.
Advantages:
- Additional prep space: This layout adds extra counterspace, making it convenient for multiple cooks or elaborate meal preparation.
- Gathering spot: The island creates a focal point in the kitchen, allowing family and friends to gather around, making it an ideal space for casual dining and conversation. It’s also perfectly used as a breakfast spot.
- Open concept: This layout seamlessly integrates with open floorplans, bringing connectivity between the kitchen and its adjacent living areas.
- An island can also serve as a fill-in workspace for homework, paper or bill sorting, or projects such as crafting that might require a nice large surface.
This layout is best used for medium to large kitchens that are able to provide the space required for an island. It is great for homeowners who frequently entertain, or simply want a multifunctional space.
The “Peninsula” Layout
 This layout is similar to the island layout, but it is attached to one wall instead of standing alone. This layout can create a U or L shaped kitchen. It offers some of the benefits of an island without requiring as much square footage.
This layout is similar to the island layout, but it is attached to one wall instead of standing alone. This layout can create a U or L shaped kitchen. It offers some of the benefits of an island without requiring as much square footage.
Advantages:
- Extra seating and storage: Like an island, this provides additional seating and storage options, making it great for family meals or casual dining.
- Space-saver: The peninsula is a suitable option for kitchens with limited square footage, as it doesn’t require as much space as a freestanding island.
- Enhanced flow: This layout can also improve the flow of traffic and create a natural boundary between adjoining rooms without separating them completely.
The peninsula layout is best for small to medium kitchens, and for homeowners who desire extra counter space and seating without committing to a full island.
Choosing the Right Layout for the Size of Your Space
- Small Kitchens: Consider an L-shaped or galley layout to maximize space efficiency. Opt for light colors and reflective surfaces to create the sense of openness, making the space feel larger than it is. Another great way to maximize this space is to choose compact appliances and multi-functional items to save more space.
- Medium Kitchens: Choose a U-shaped, island, or peninsula layout for added functionality and storage. These will allow you to experiment with various cabinet styles and finishes to achieve your desired aesthetic. These layouts provide the ability to prioritize lighting design to enhance ambiance in the kitchen.
- Large Kitchens: Embrace any of the discussed layouts, depending on how you utilize your space on a daily basis. You’ve got the room to work with, so choose what your home allows for, and what best fits your household’s needs. Consider incorporating premium materials and custom cabinetry to elevate your kitchen’s design.
Which Layout Is Best?
Your kitchen’s layout is a critical aspect of its design and functionality. Whatever the size of your kitchen, there’s a layout that best suits your needs and style preferences. At Kitchen Magic, we specialize in providing our customers with their dream kitchen, offering services like cabinet refacing, custom cabinetry, countertops, backsplashes, flooring, and more, all to transform the heart of your home. With the right layout and design, your kitchen can become a space where you not only prepare meals but create cherished memories with friends and family. To learn more about how you can get your dream kitchen, call us at (866) 525-0012.








