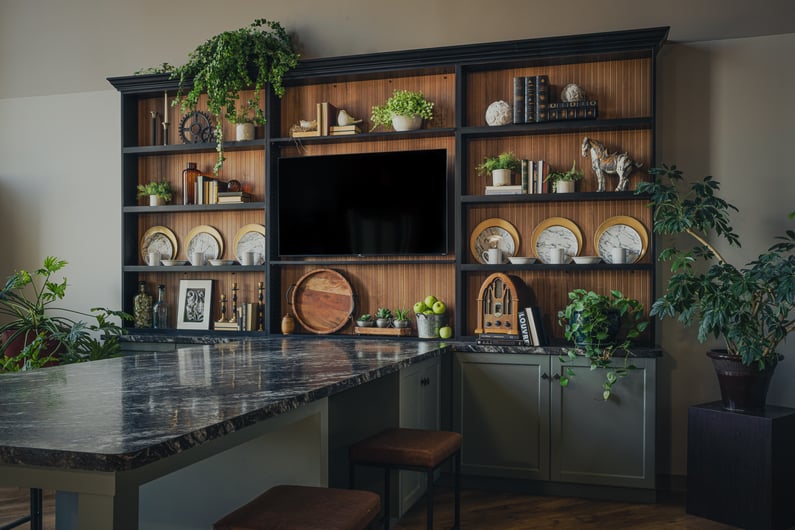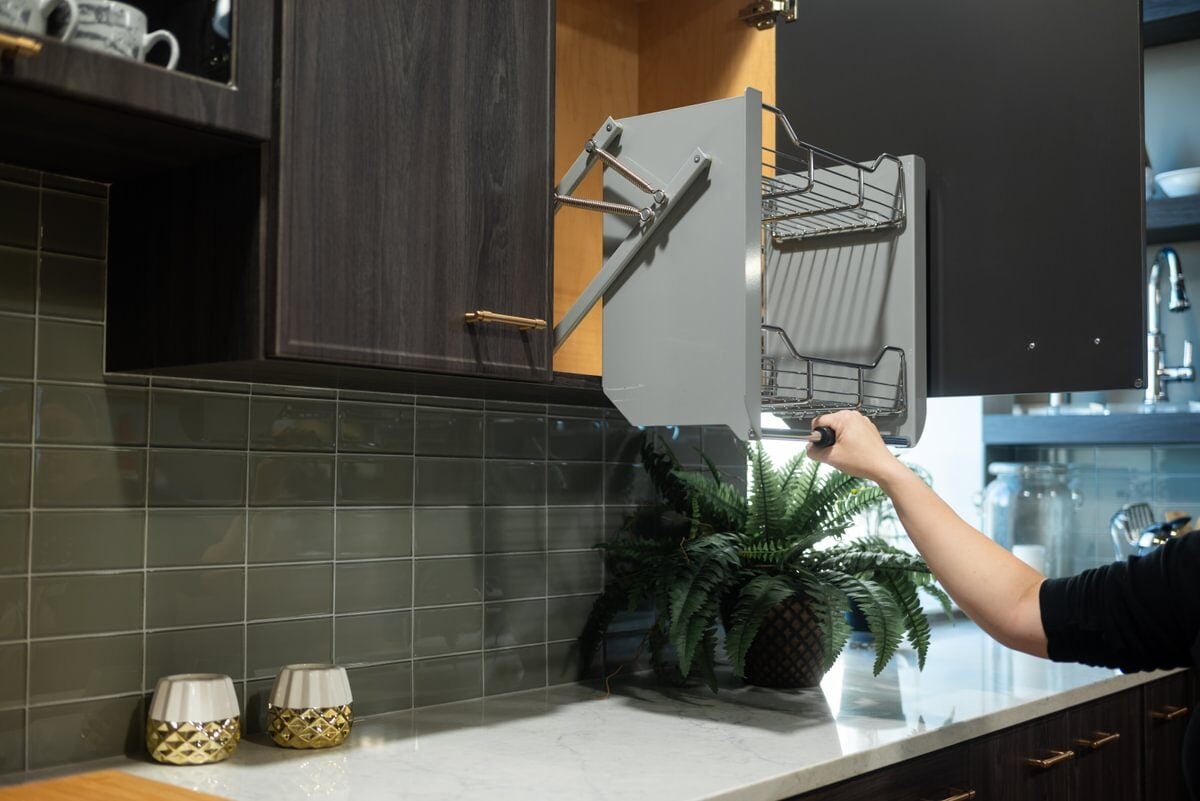We’ve said it before—kitchens are the most used room in the home. Whether you’re cooking, cleaning, eating or chatting—odds are, most of this activity is taking place in your kitchen. Could you use some extra storage space to keep your pots and pans off the stove? Maybe you’d like another four chairs in your kitchen for family breakfast, or when your dining room can’t fit all of your company this holiday season. No matter what your needs are, adding an island, snack bar or breakfast nook can give you just the space you’re looking for in the kitchen, and can be easily done.
Free-Standing Islands
Most Islands are free-standing, typically set within the center of the kitchen. You can add cabinetry underneath your island’s countertop, and it can serve as extra storage space in your kitchen. Many times, islands provide extra prepping and cooking space--you can even add an extra cook top surface to the island’s countertop area. Islands come in a variety of shapes and sizes, and picking the right shape and size for your kitchen depends on your needs, and the layout of your space.
Snack Bars
Snack bars and breakfast nooks are a great way to add extra dining space to your kitchen. They can be easily added to existing cabinetry, and typically stand as peninsulas, stemming from your cabinetry. Just like a table, a snack bar or breakfast nook can be built as an extension of your countertop, using the same material and style. Rather than four legs, two cabinet pegs can be added to the farther side of your bar or nook, creating an open dining area in your kitchen. Depending on the placement of your snack bar or breakfast nook, you can fit many seats around this extension, and it can serve many purposes.

L-Shaped Islands
L-shaped islands work best in kitchens with an open layout, and add extra prepping and storage in larger kitchens. Essentially, L-shaped islands are two rectangular countertops, a minimum of 2 feet each, set perpendicular to one another.
Rectangular Islands
Rectangular islands are the most common, and tend to fit within any kitchen shape and size. They provide little space for dining, and are primarily used for added storage space by combining cabinets, drawers and shelving underneath the island’s countertop.
Two-Level Islands
Two-level islands are ideal for small kitchens. They consist of a lower level, usually for a cook top, and an upper level for added countertop space.
Dual Islands
Dual islands are great for large spaces, and as stated, are two islands. The first has a sink attached inside, and the second is simply countertop space for prepping.
You can customize your own island design, depending on your space and personal needs. Speak with a consultant about your island options; they’ll be sure to help you find the perfect solution for your kitchen.









