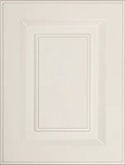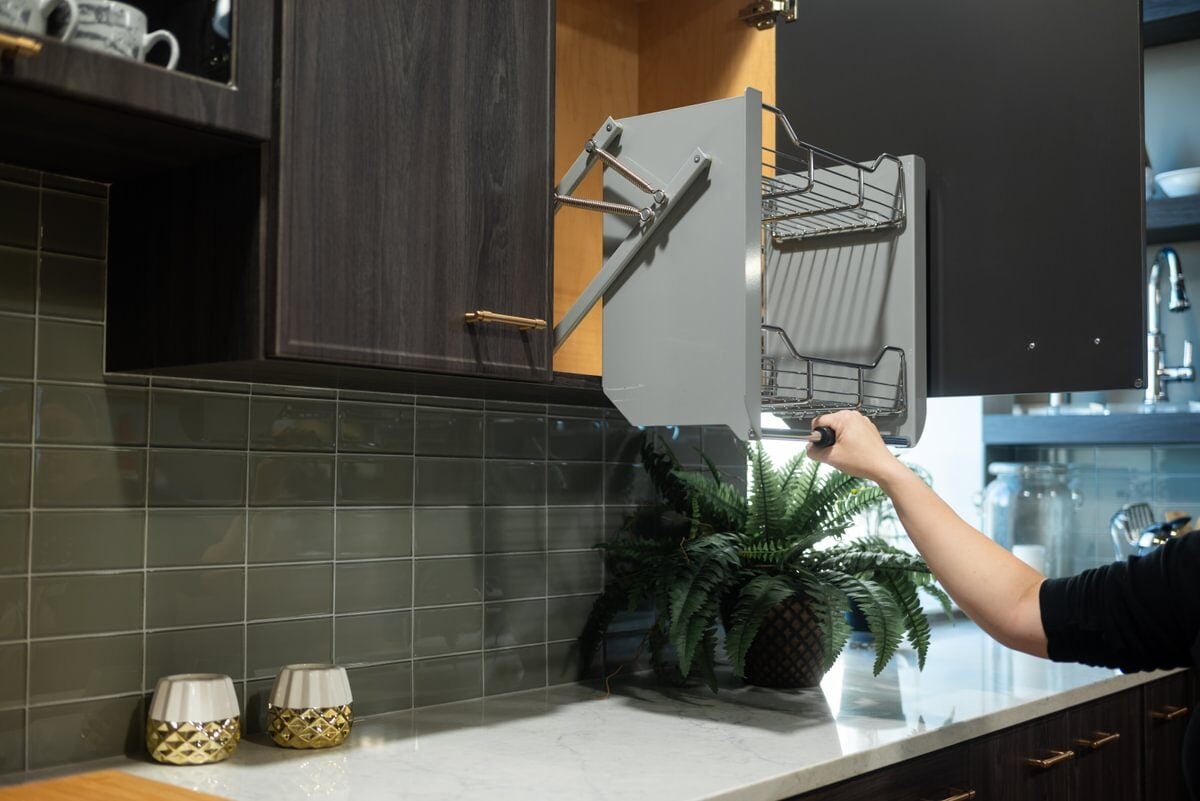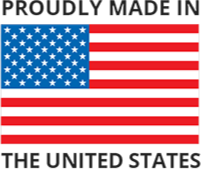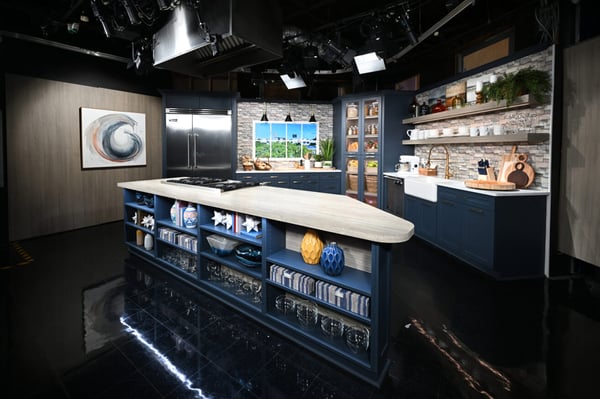
Love the work we did on this TV set? We can do the same in your home. To schedule a free in-home consultation, click here.
The Sunrise Kitchen, a beloved segment regularly featured on WFMZ, has been a staple in the lives of Lehigh Valley residents for many years. It’s a space where culinary magic has happened, and viewers have found inspiration for recipes and more. But even a beloved, familiar set needs a facelift from time to time.
When Kitchen Magic pursued the opportunity to revamp the Sunrise Kitchen, they sent in the big guns, in-house design expert JT Norman. The goal: to create a space that not only resonated with viewers, but also paid homage to the station’s deeply rooted history in the Lehigh Valley. In this feature, we want to take you through the process, from the initial design inspiration to the unique elements that make this kitchen remodel a showstopper.
Tips and Inspiration
The Sunrise Kitchen is seen by many homeowners throughout the area who have watched this station for a long time. So, while the kitchen was designed for the studio, it was also designed for the homeowner seeking inspiration for their remodel - without breaking the bank. Colors were extremely important in order to brighten up the space and tailor it to the aesthetic that aligns with WFMZ. JT took inspiration from the well-known logo, using the deep blue as a starting point for the cabinetry, and conveying the yellow from the logo through striking gold fixtures. The changes that featured these colors were as simple as cabinet refacing, and a few new bells and whistles.
"I had to be very careful with sound, colors, and reflection. Very important. Those limitations made this a bit more challenging, but we were able to pull that off with the textiles chosen in the space." - JT Norman
Another money-saving consideration is the countertops. The surfaces along the walls are a quartz countertop, but for the kitchen island, what you see is a luxurious, durable laminate countertop. Another example is the floating shelves. While you still have the cost of the shelving, it is more affordable than cabinetry, so it serves many purposes. The shelves are “now”, and what we see as a popular option in the kitchen. But they are also functional and provide a storage area for your nicer glassware, both as a showcase and to have easy access to them when you are serving dinner to guests or to your family.
"I'm actually designing this set for many clients. Those clients are the viewers. Then there was the inspiration, that was based on the logo. I thought this was a great opportunity to put a little bit of everybody in the design. Design is now about persona, so I was able to take a variety of personas and put them in this space." - JT Norman
Important Considerations for this Set Kitchen
Remodeling a studio kitchen comes with unique challenges and required very careful planning and execution. JT’s design approach encompassed both functionality and everyday consumer appeal. But obstacles like sound reverberation and reflective surfaces aren’t things we typically worry about with a residential kitchen. Here, it could have a significant impact on the quality of a broadcast. The small details became even more important as a result.
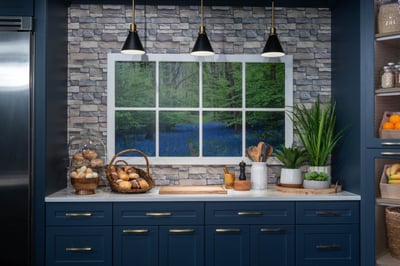 The “stone backsplash” is actually a wallpaper that was chosen for its matte finish, ensuring that there was no unwanted sheen or reflection. Special considerations were also made for pantry storage and cabinetry to minimize reflective properties. Instead of using a glass insert for the pantry doors, the cabinets feature a screen panel to avoid reflection.
The “stone backsplash” is actually a wallpaper that was chosen for its matte finish, ensuring that there was no unwanted sheen or reflection. Special considerations were also made for pantry storage and cabinetry to minimize reflective properties. Instead of using a glass insert for the pantry doors, the cabinets feature a screen panel to avoid reflection.
A universal concept JT utilized when redesigning the space was the “triangle” layout. It optimizes the kitchen space, making it effortless to navigate between workstations while preparing a meal. This led to a strategic decision to relocate the stove from the back-left area of the kitchen to the island, ensuring that the person using it could maintain engagement with the viewers on camera.
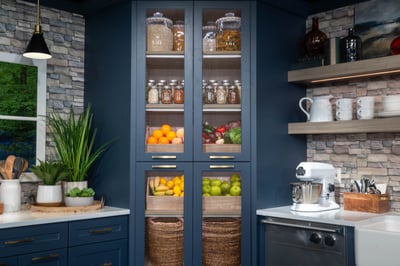 Another significant alteration to the layout was removing the double ovens in the back of the kitchen and replacing that space with a functional pantry. For homeowners, this presents a great opportunity to keep an eye on their pantry inventory through a transparent cabinet door.
Another significant alteration to the layout was removing the double ovens in the back of the kitchen and replacing that space with a functional pantry. For homeowners, this presents a great opportunity to keep an eye on their pantry inventory through a transparent cabinet door.
One of our favorite parts of this remodel, though, is the “secret window”. What used to be home to the gas range stovetop now features a picturesque faux window, giving the studio set a look into the outside world and infusing the kitchen with a true sense of home. This exciting feature allows for a change of scenery with the seasons or the time of day, and it also gave more generous prep space to those working in the kitchen.
Wake Up with the NEW Sunrise Kitchen
After meticulous planning and hard work, the finished product is a sight to behold. And it only took about two weeks! JT’s textile choices, including light countertops, opening shelving, and perfect lighting have transformed the space. He had the opportunity to work closely with WFMZ’s technical team, engineers, and Kitchen Magic’s wonderful draftsmen to bring his vision to life. The collaboration was key to addressing the studio’s specific needs and realizing the potential of this kitchen set.
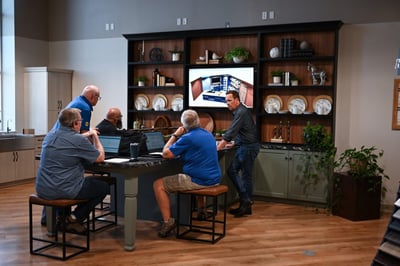
For JT Norman, this project was an opportunity to break barriers and push creative boundaries. It was a chance to show how innovative ideas, a few risks, and a touch of personality can breathe new life into a space without breaking the bank. A kitchen remodel’s true purpose is to capture the essence of those who use the kitchen daily, whether at home or in a studio.
This remodel represents a fresh start for the Sunrise Kitchen. It is more vibrant and colorful, better aligning it with the station’s longstanding identity and the expectations of its dedicated viewers. The difference between the old and new kitchen is, as JT says, “truly night and day”. The design brings a fresh, modern look, with colonial blue cabinetry that is offset by light-colored cabinetry, under-cabinet lighting, and that beautiful faux window to add depth and character the space was lacking. It is a true reflection of the studio and what WFMZ means to the Lehigh Valley.
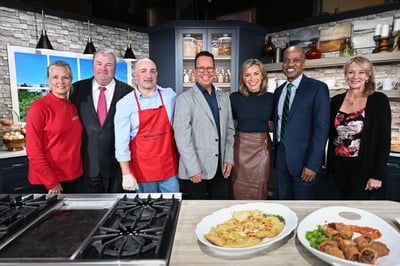
The WFMZ Sunrise Kitchen remodel is not just another makeover for the team at Kitchen Magic or the folks at this beloved studio; it’s a transformation that symbolizes progress, innovation, and a bright future for two longstanding local businesses. This kitchen is a testament to the power of design to connect with viewers of a TV station or guests in a home, to inspire creativity, and bring a touch of home to the heart of this television studio. The new Sunrise Kitchen is Kitchen Magic’s love letter to WFMZ, and a thank you for the years of joy this segment has brought to the screens of Lehigh Valley residents. To WFMZ, we say THANK YOU!


