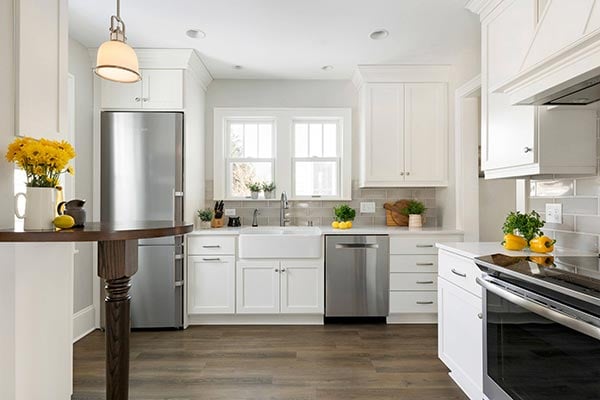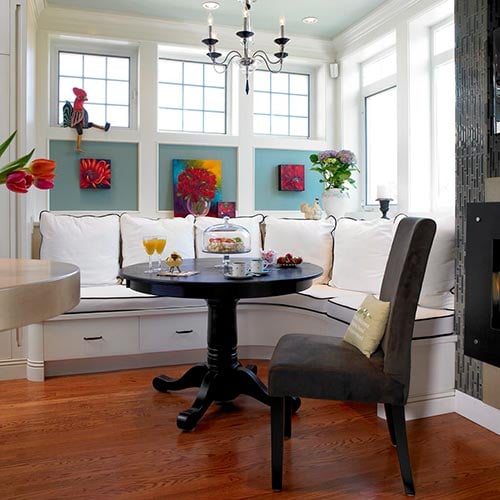You may have seen the influx of shows about converting homes to tiny living spaces. They’re about people who are giving up the vast square footage and downsizing to save money and accommodate travel preferences. Small living quarters may not be for everyone but what we like about this idea is figuring out how to make the best use of the space you’ve got. Efficiency is key when working within tight parameters. If you’ve got a smaller kitchen, we’ll show you how to get the most function out of every last square inch.
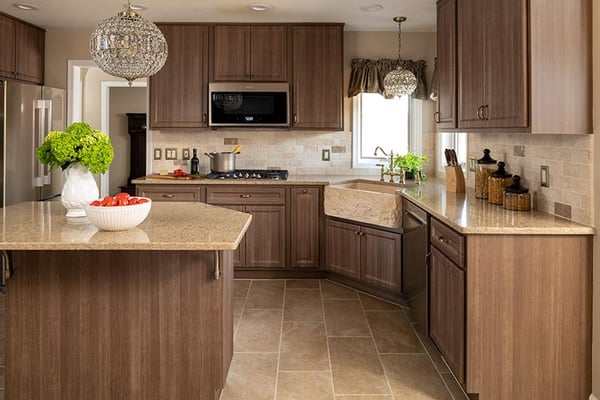
Finding Efficiency in Small Kitchens
Sure, if you could have your way, your kitchen would look just like one of those large, beautiful kitchen photos you see on Pinterest or Houzz. But the truth is that you may not have the money, or more importantly, the space for such a grand kitchen with marble countertops and a layout the size of your whole house.
Sometimes the most efficient space is a room customized to fit your needs. This doesn’t always require spending a lot of money to knock down walls and change the layout of your kitchen. To help you make that small space fit your growing lifestyle, we’re offering up five tricks to get the most out of your kitchen.
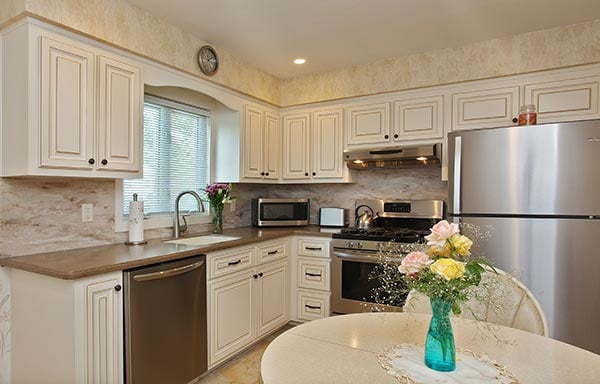
1. Consider an undermount sink for additional counter space
If you’ve got a small kitchen, then countertop space is important. You might not have a lot of it, so you want to maximize what you do have. Consider installing an undermount sink for more countertop area.
With an undermount installation, the sink is mounted below the countertop as opposed to sitting on top of it. It creates a continuous flow of countertop to work with and it’s easy to clean. With no rim to capture any crumbs just effortlessly swipe everything away. Undermount may be a little more expensive but the benefits of this sink are worth it. Take advantage of up to an extra half square foot of counter space. In a small kitchen, every little bit helps.
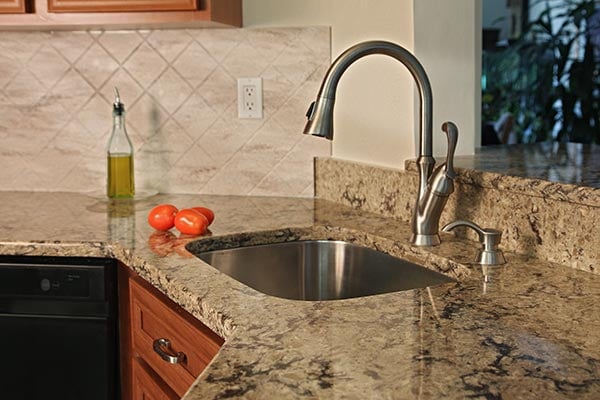
2. Think about appliance sizes
Downsizing means you should minimize everything, appliances included. Appliances are important elements of the kitchen, but when you’re working with a smaller space, think about finding size-appropriate appliances
A slimmer refrigerator will help make room for other items such as storage or cabinets. Built-in spots for the microwave clear off counters for other items. Think about what you and your family really need. The double-door stainless steel refrigerator is elegant, but if one door gets the job done, it’s an economical solution on all fronts.
3. Make the best use of your space with a bench seat
You always want to have comfortable seating in your kitchen. Whether it be a table and chairs or stools around an island, it should be cozy and inviting. With a smaller kitchen, you might not have room for an island, and you may have to reconfigure the table and chairs to fit the room.
One way to accommodate all your guests is through built-in bench or banquette seating. Create a nestled nook for all your company. It’s an intimate option for all those animated conversations. The best part is that it’s versatile and multi-purpose. Be sure to include storage in your design. Utilize the space under the seating for extra storage. You’ll gain valuable real estate no matter what you choose.
4. Extend your cabinets to the ceiling
When designing for any size kitchen you should think about bringing the cabinets all the way to the ceiling. Why leave the extra space at the top for dust to collect when you can add more storage for your kitchenware? Talk with your designer on the best option for you.
Extending your cabinets to the ceiling is less work for cleaning but it maximizes your shelving. Find a place for all your kitchen items with larger cabinets. Not to mention the sleek look you attain from having a uniform cabinet display.
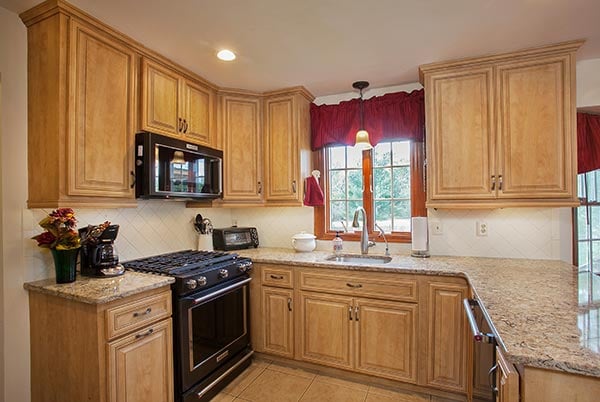
5. Make Your Cabinet Doors Organization ‘Hot Spots’
Often, we fill our cabinets to the brim, utilizing all the space we have on the interior to keep food and other kitchen items off of the countertop. But the interior of the cabinet doors often goes unused, and these flat little surfaces are great spaces to keep grocery lists and other important items. You can simply install some cork board, magnetic strips or spray some chalkboard paint on the insides to keep a handy list of measurements, for example.
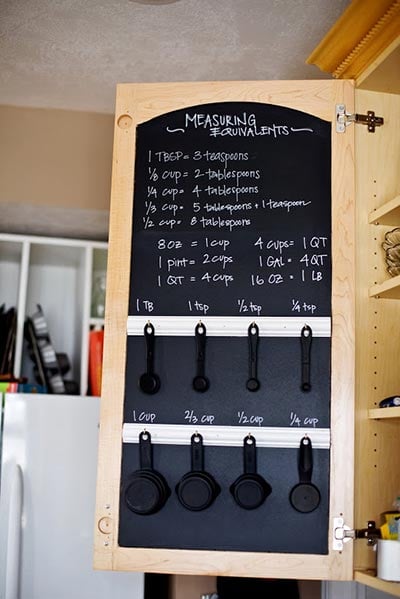
Photo from Pinterest
If you’ve got a smaller kitchen and want to re-think how to make better use of your space, reach out to Kitchen Magic today and set up a consultation with our design consultants. We’ll help you design something to fit all your needs without overextending the budget.




